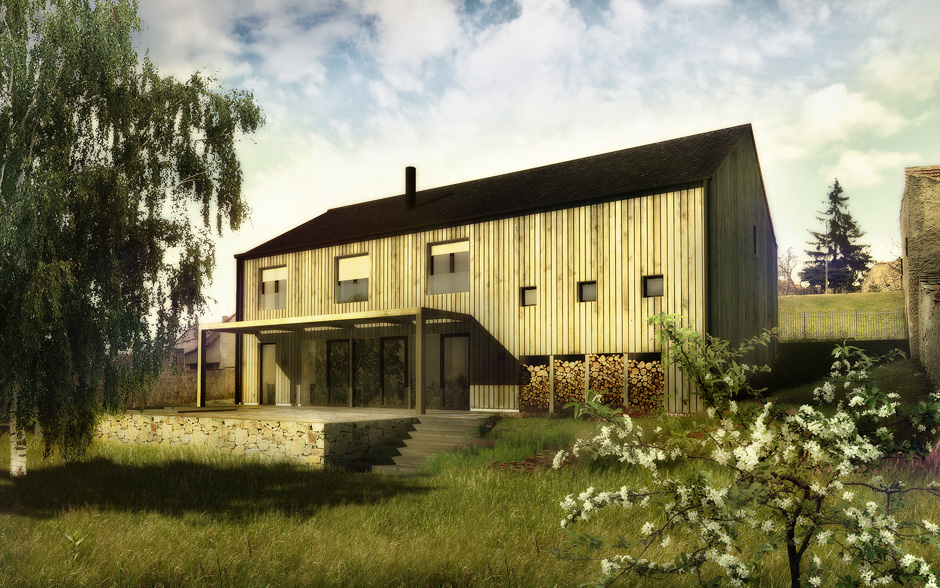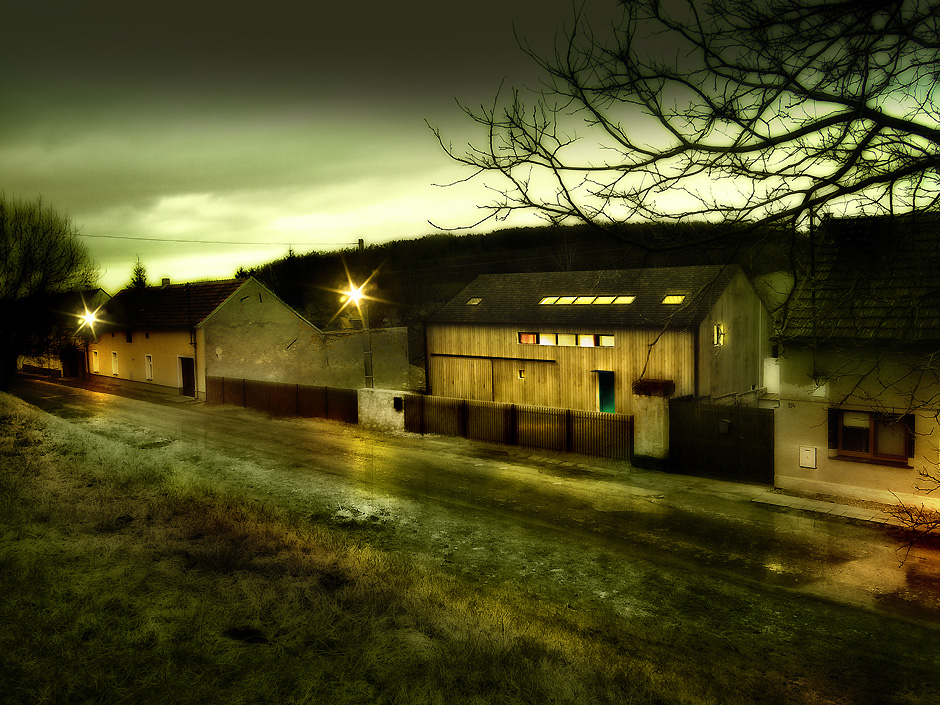Mimosa Architekti ● Vyšehradská 320/49, 128 00 Praha 2 ● info@mimosa.cz

- Name: Family House in Vraný
- Location: Vraný
- Project year: 2012
There is, at the south slope grown with full-grown orchard with a view of the country and neighbouring houses with ridge roofs, the ramshackle house which will be replaced with a new one. It should be noted that the house designed into village idyll in Vrané pokes out of the row, but with its overall conception it remains bound to its surrounding. Even though seen from outside it looks as a classical village house, its internal arrangement is surprising. The internal space is designed to follow the sloping ground and proportions of particular rooms. Upstairs it opens generously towards roof timbers, Views through the house are complemented with views of the garden with full-grown trees, where the house opens through its south glazed wall. Owing to its location directly in the garden, at a Sunday dinner, as well as at evening gathering by the fireplace, tree stems will be near at hand. The playful internal design is reflected in the composition of windows harmonized with the picturesqueness of village houses. Employed materials such as local stone, wood with rough surfaces, ceramic roof tiles and black steel correspond with village framework by their natural character, plainness and authenticity.
 ´
´