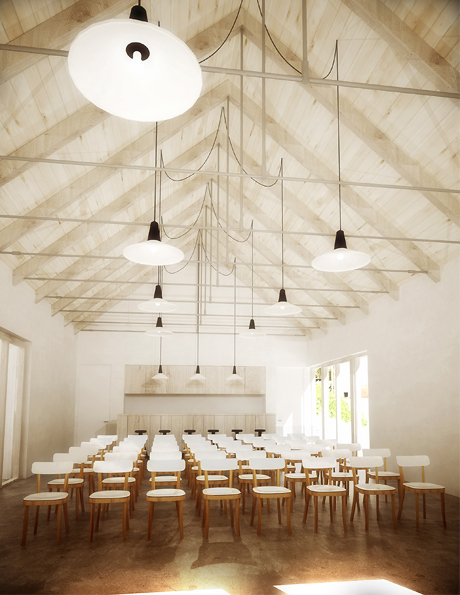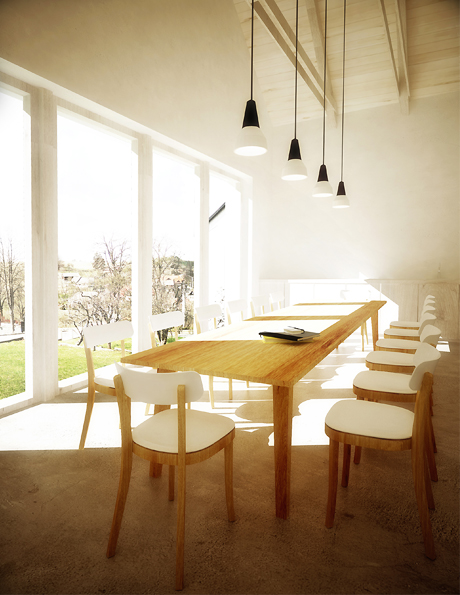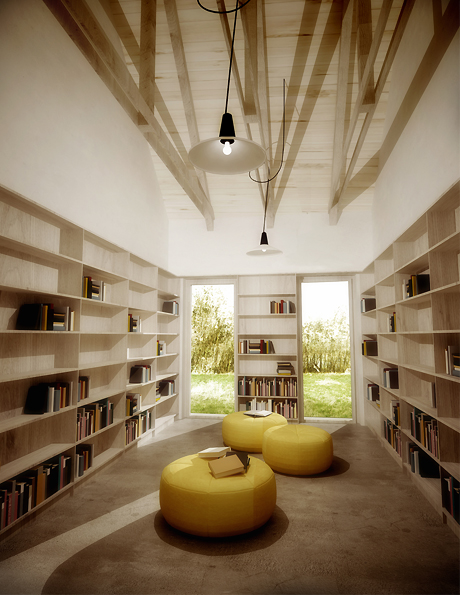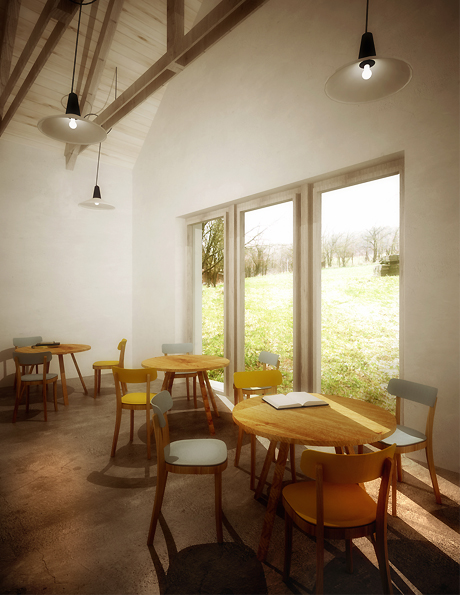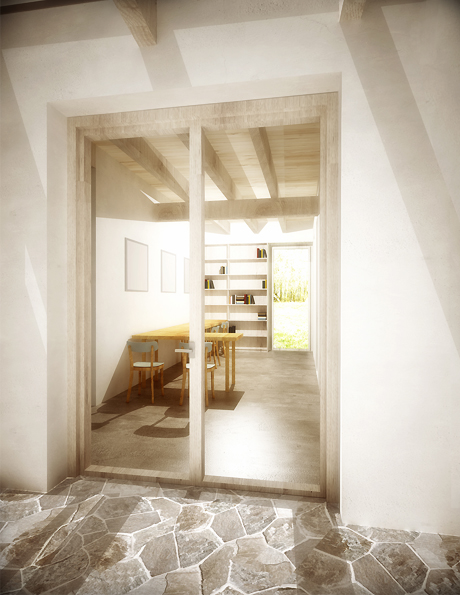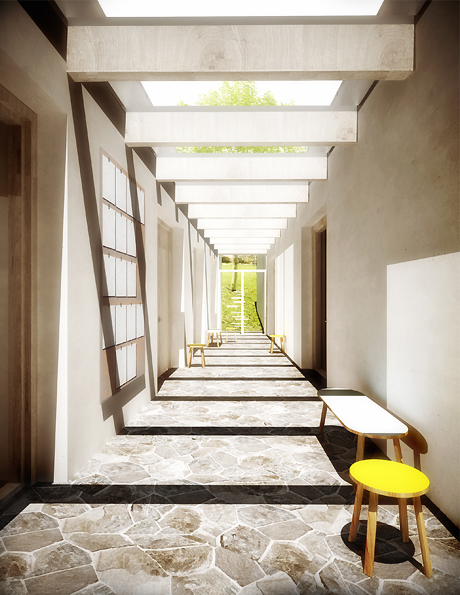Mimosa Architekti ● Vyšehradská 320/49, 128 00 Praha 2 ● info@mimosa.cz
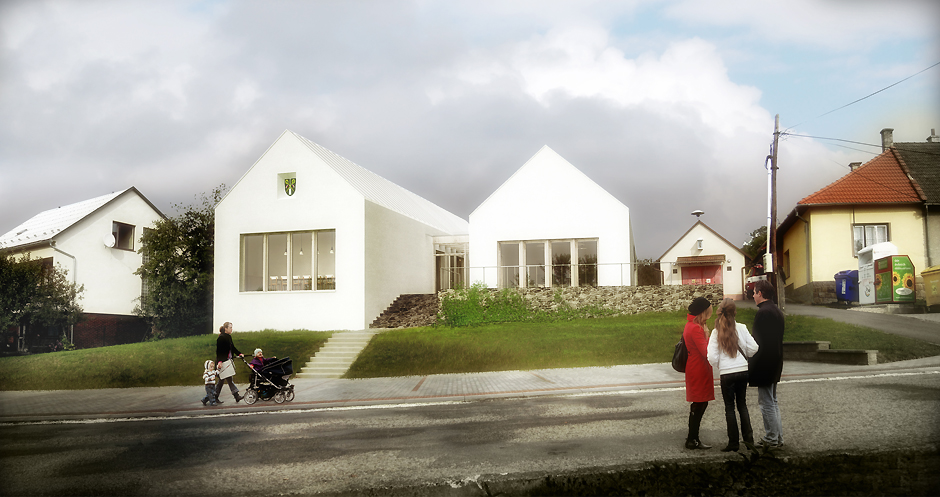
- Name: Village Hall in Rudimov
- Project year: 2015
- Co-author: Kateřina Fryzelková
- Cooperation: Roman Belžík
It is a great honour and, at the same time, the most difficult challenge for an architect to be commissioned to design a new municipality office building for his native village. All the more so, if a small village found at an east corner of the country is concerned, the place, where everybody knows each other and where any new house immediately becomes an important element of village’s brittle structure. The existing facility of the Rudimov municipal office –.originally built and operated as a school – does not meet today’s requirements in terms of service and construction. That is why a new facility should be built at the same place and, at the same time, other small buildings found on that piece of land, including a fire station and an old club house, shall be preserved.
The challenge to be solved consisted in the design of the village hall situated on a relatively complex sloping plot above the village, at the place, where its new centre of gravity has been formed.
Our design follows moderate archetypal morphology and respects the village scale, creates a sustainable public area with a view to become a dignified timeless representative of the village.
The office itself consists of an office background, a library with a club room and is complemented with a multipurpose hall. Its basic operational zoning is reflected in the division of the village hall facility into two buildings that correspond, by their scale, to neighbouring family houses and meaningfully complement the facilities already existing on the plot. The classical form of one of those facilities – the station of voluntary fire brigade – appears multiplied and strengthened by the new masses at the same time.
The duplicated gable of street façade preserves, if not emphasizes, the importance of the institution as a whole.
In elevation, the masses are set at the level of the original building and follow its forms symbolically. The trace of that original building is simultaneously described in the ground floor. The newly created public area extends into a covered central interspace with a passage to the garden. All entrances to particular service zones are concentrated in the passage.
The village hall is to become not only the institution, but above all, the lively place of meetings, organisation of celebrations and the centre of social life of the village.
