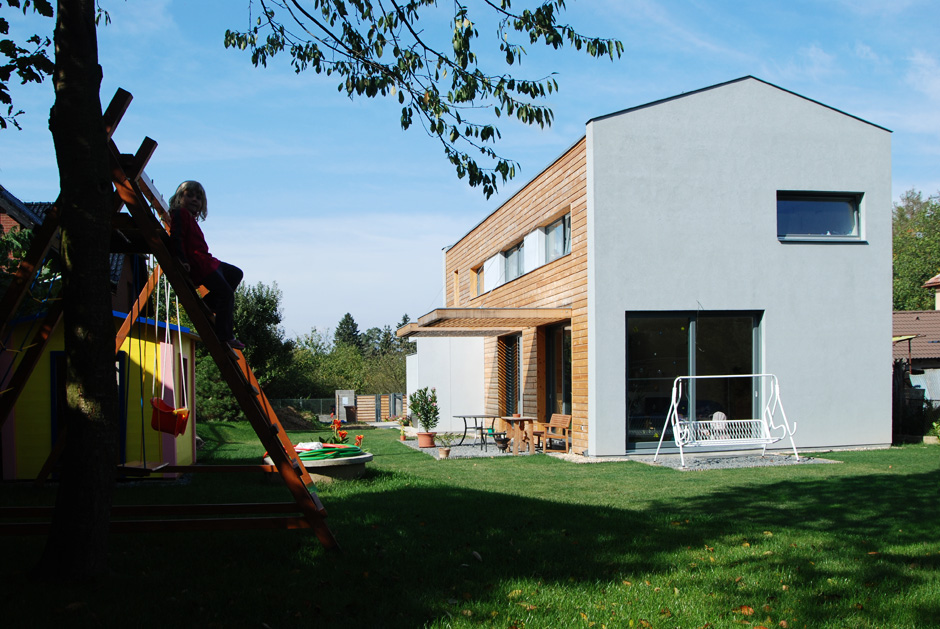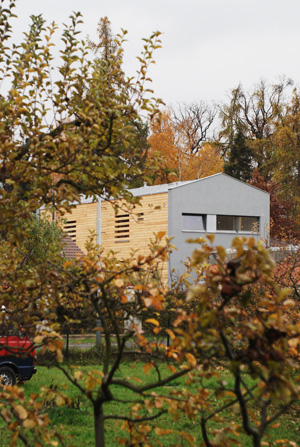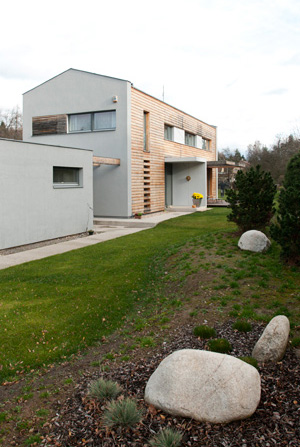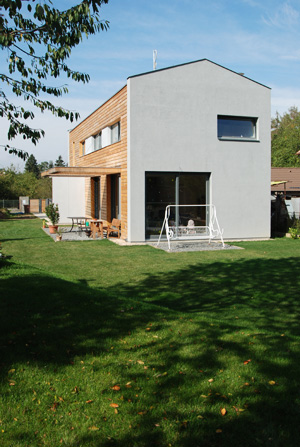Mimosa Architekti ● Vyšehradská 320/49, 128 00 Praha 2 ● info@mimosa.cz

- Name: Family House in Újezd
- Location: Újezd nad lesy
- Built: 2005
What is missing to the plot, selected by the investor, in its width, is easily offset by its ambient atmosphere, as the edge of Klánovice forest is only a few metres apart from the house, neighbouring gardens are rich in full-grown trees, while peace and quiet of the settlement is disturbed by the noise of circular saws on weekends only.
The proposed house follows the plot in its shape, being long and narrow, too. Therefore, it does not divide the garden and provides its occupiers with views of verdure and offers its southward facing sunny interior. As the house has been placed deeper into the garden, it fits into the gap between two neighbouring houses at the south edge of the plot. This way it offers southern sunlight and the view unexpected for so narrow plot. Upstairs the view is framed by horizontal windows placed along almost the entire room width, while from the ground floor the garden is accessed through large-sized windows sheltered by a hang-out canopy.


