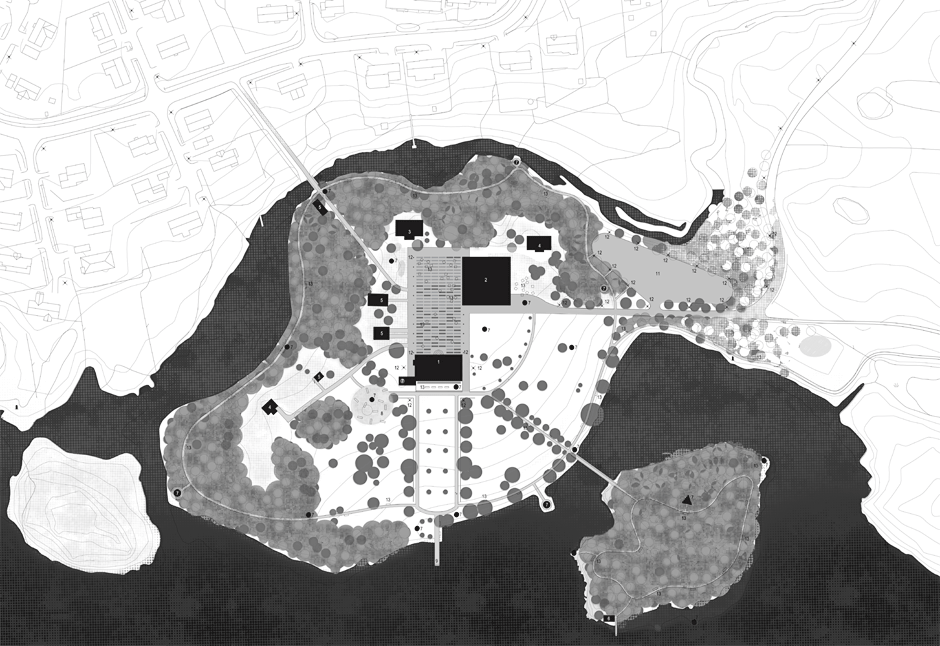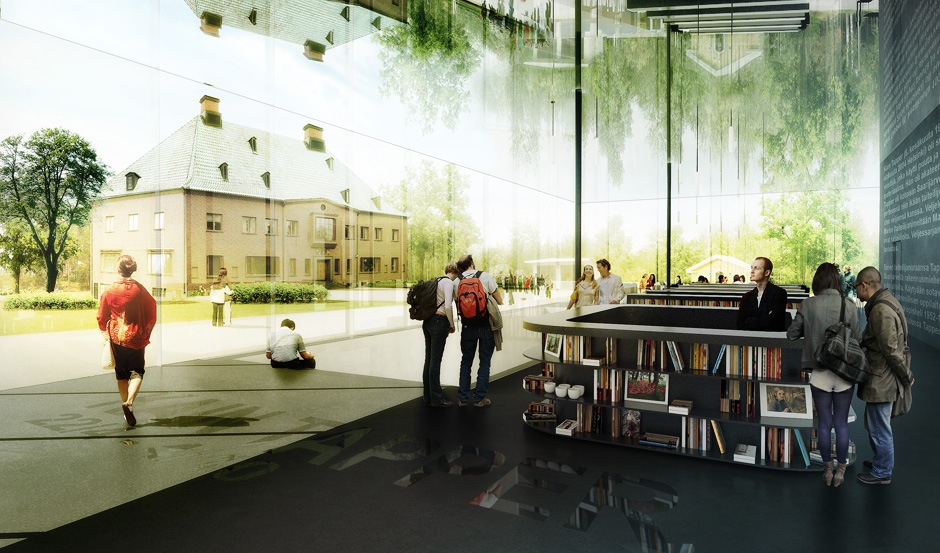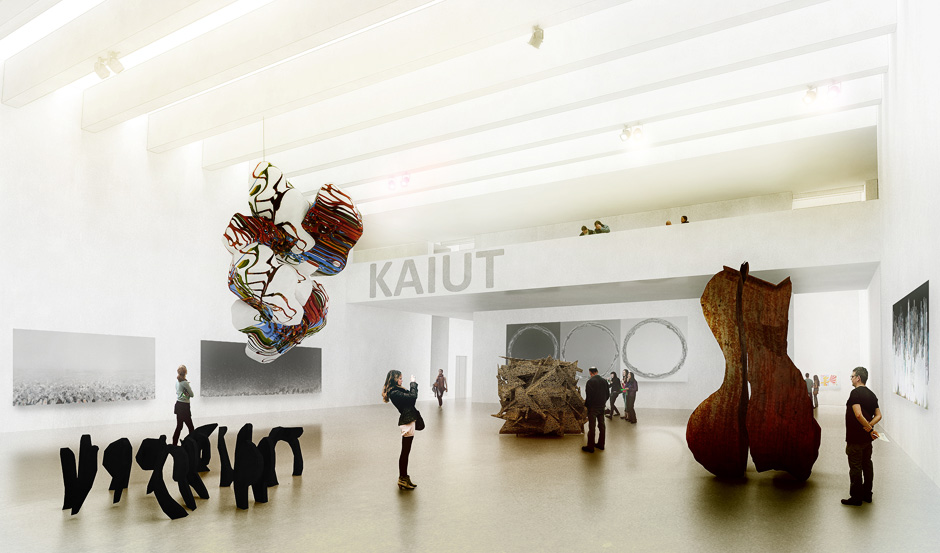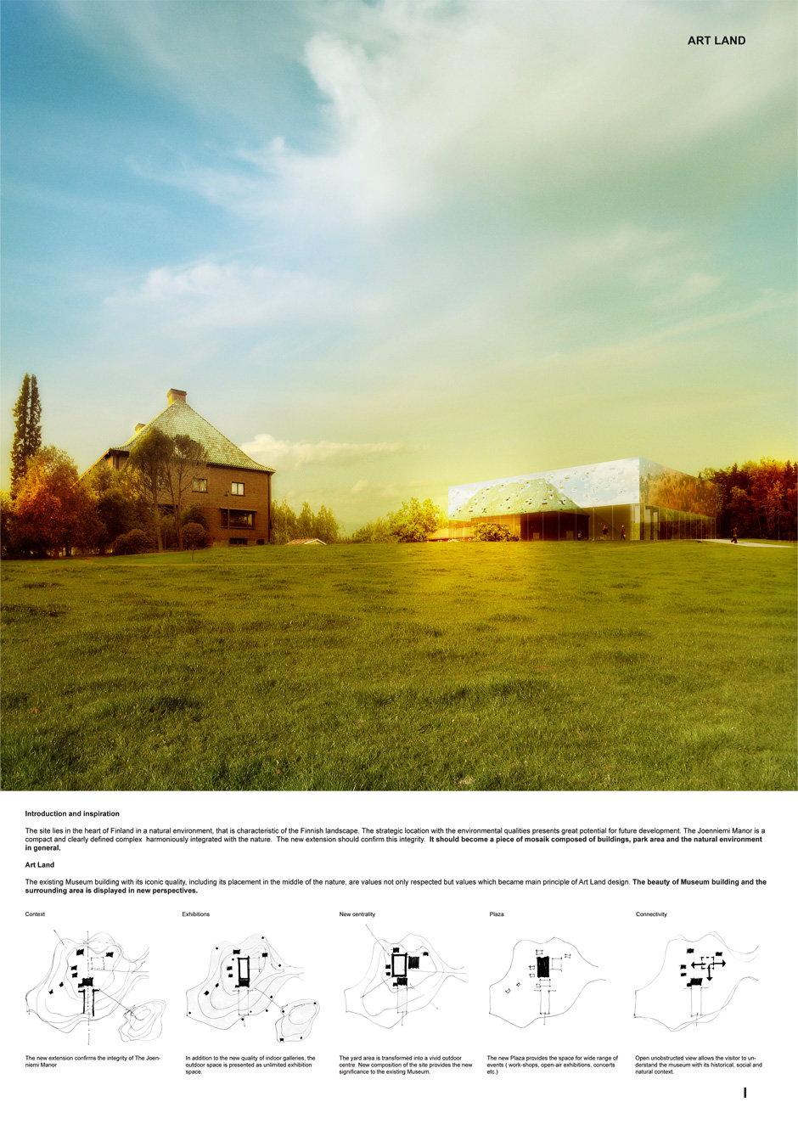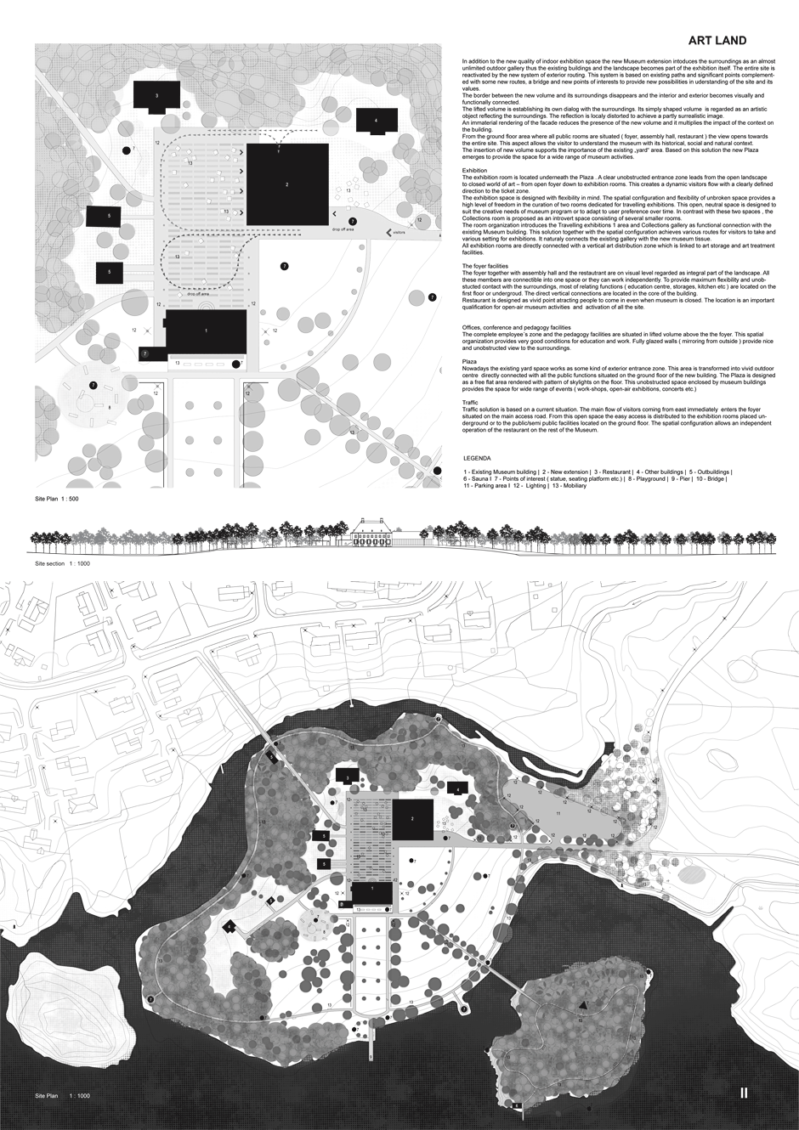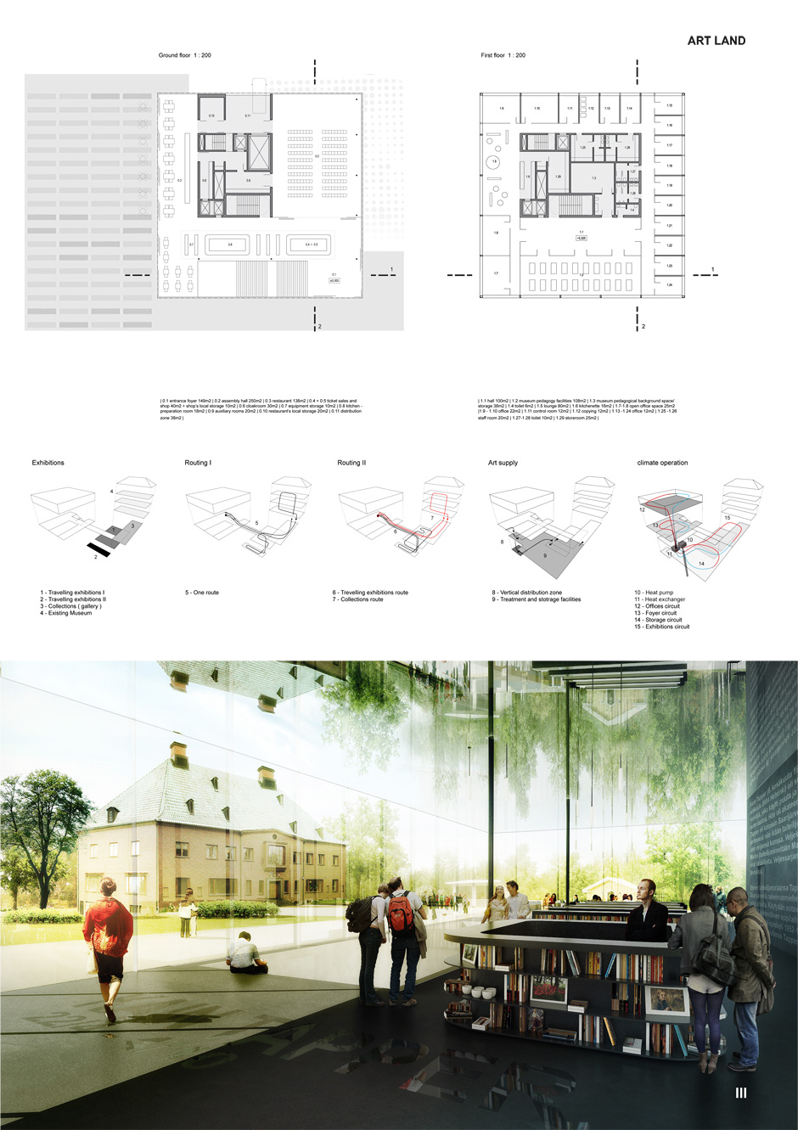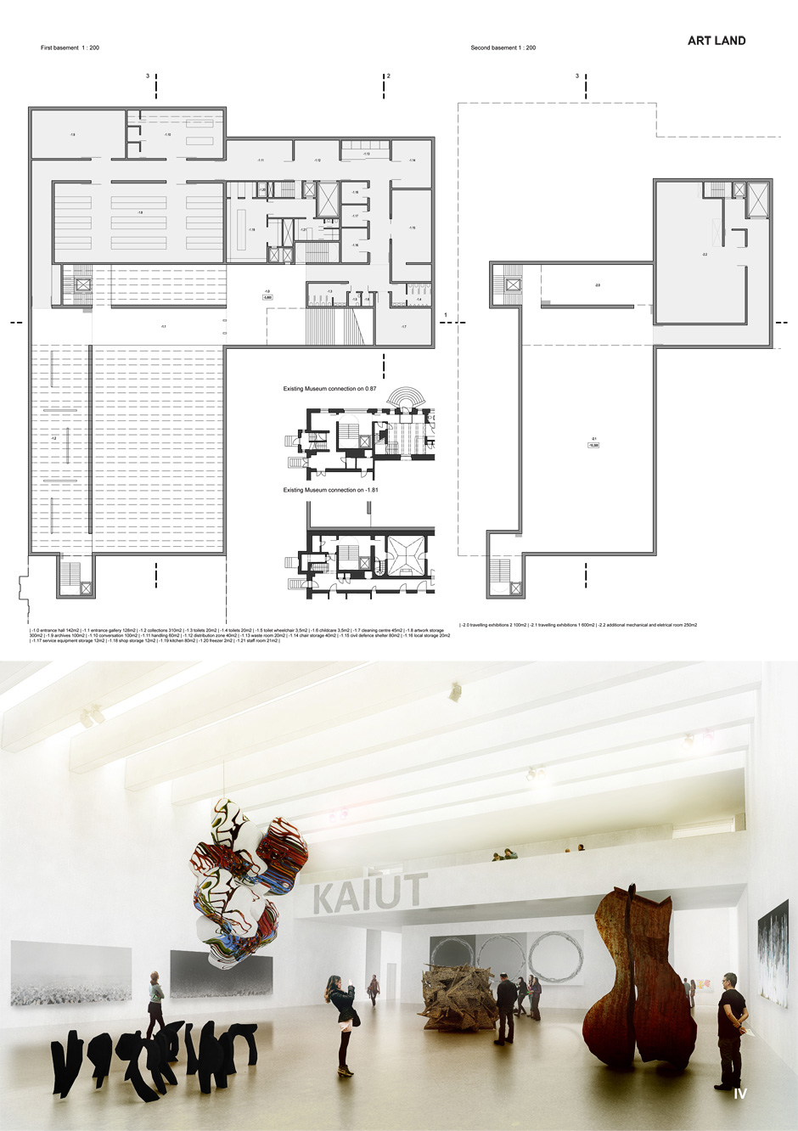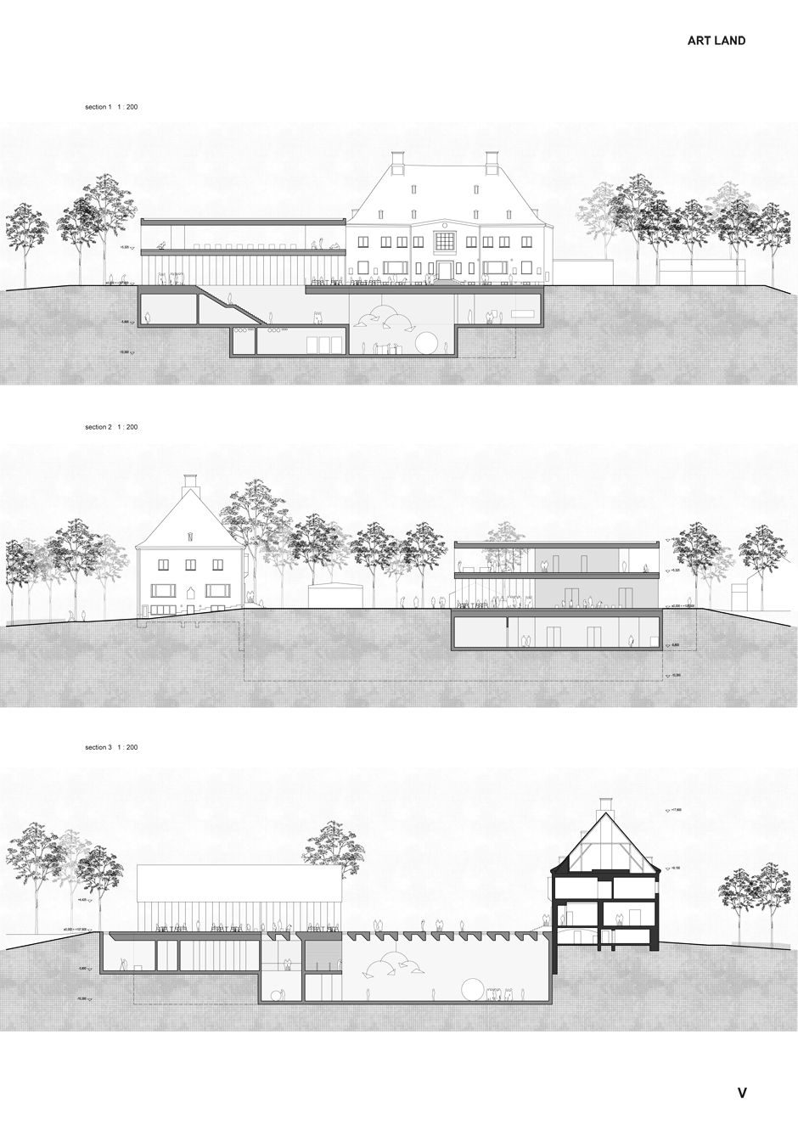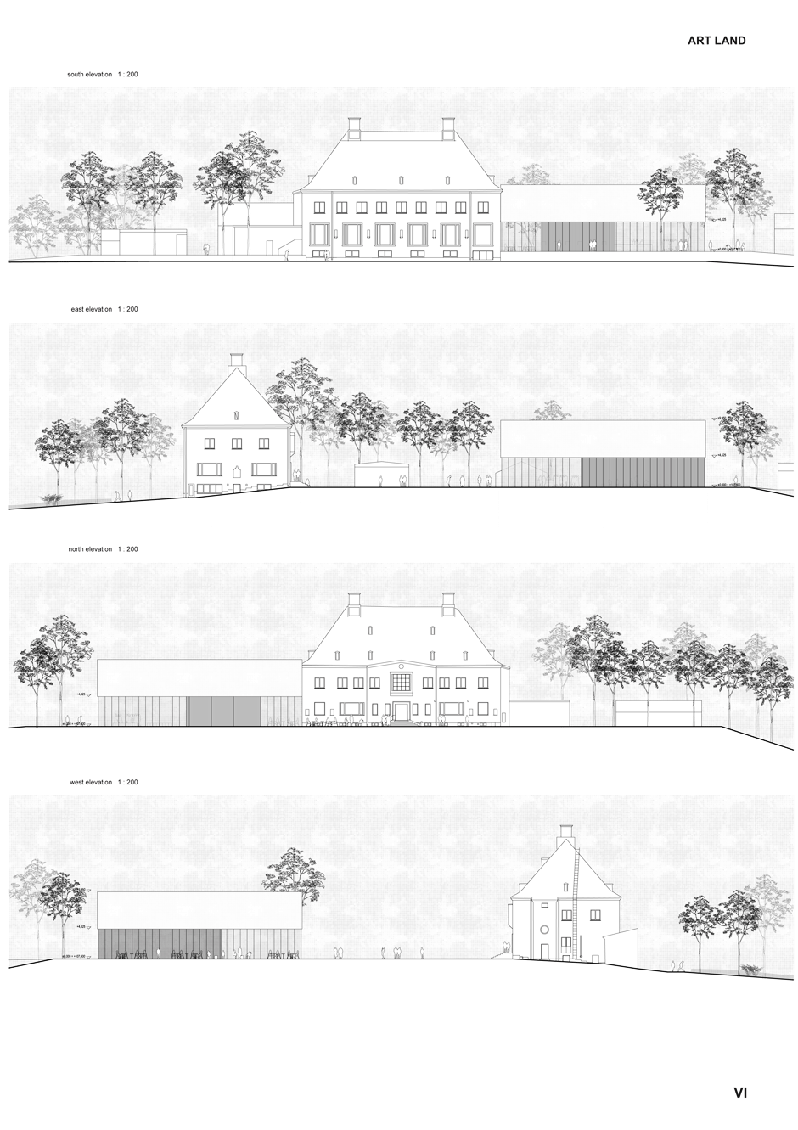Mimosa Architekti ● Vyšehradská 320/49, 128 00 Praha 2 ● info@mimosa.cz
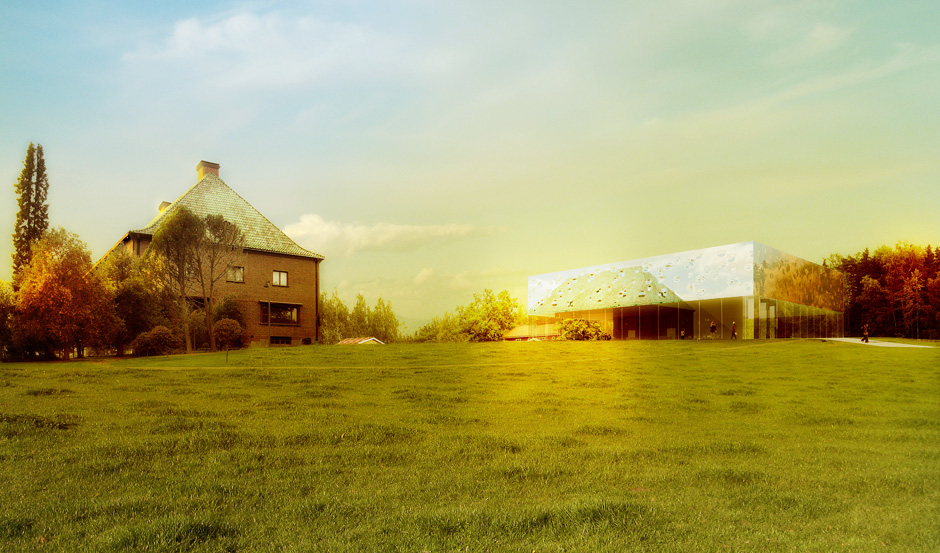
- Name: Serlachius Museum Gösta
- Location: Joenniemi Manor, Finland
- Client: Gösta Serlachius Fine Arts Foundation
- Project year: 2011
In the international competition for an addition to the facility of Serlachius Museum Gösta (Finland) our design progressed to the final round of evaluation. 575 tenders coming from whole world were submitted in total and 55 of them progressed to the final round. The jury assessed our design as follows: “The surprising placement has been utilised efficiently, without hesitation and frankly. The connection to the manor building is exemplary. The mirror surfaces on the façades and the ceilings of the lobby and restaurant fit into the spirit of the overall design. The overall idea, traffic, and spaces are harmoniously clear and secure. The entry is well finished.“
More information concerning our design is available either at archiweb or at Europaconcorsi.
The Joenniemi Manor site lies in the heart of Finland in a natural environment, that is characteristic of the Finnish landscape. It is a compact and clearly defined buildings complex harmoniously integrated with the nature. The new extension is designed to confirm this integrity. It becomes a piece of mosaik composed of buildings, park area and the natural environment in general. The beauty of Museum building and the surrounding area is displayed in new perspectives.
In addition to the new quality of indoor exhibition space the new Museum extension introduces the surroundings as an almost unlimited outdoor gallery thus the existing buildings and the landscape become part of the exhibition itself. The border between the new volume and its surroundings disappears and the interior and exterior become visually and functionally connected.
The lifted simply shaped volume is regarded as an artistic object reflecting the surroundings. The reflection is locally distorted to achieve a partly surrealistic image. An immaterial rendering of the facade reduces the presence of the new facade and it multiplies the impact of the context on the building.
Our design progressed to the final round of evaluation of „Serlachius Museum Gösta“ competition.
