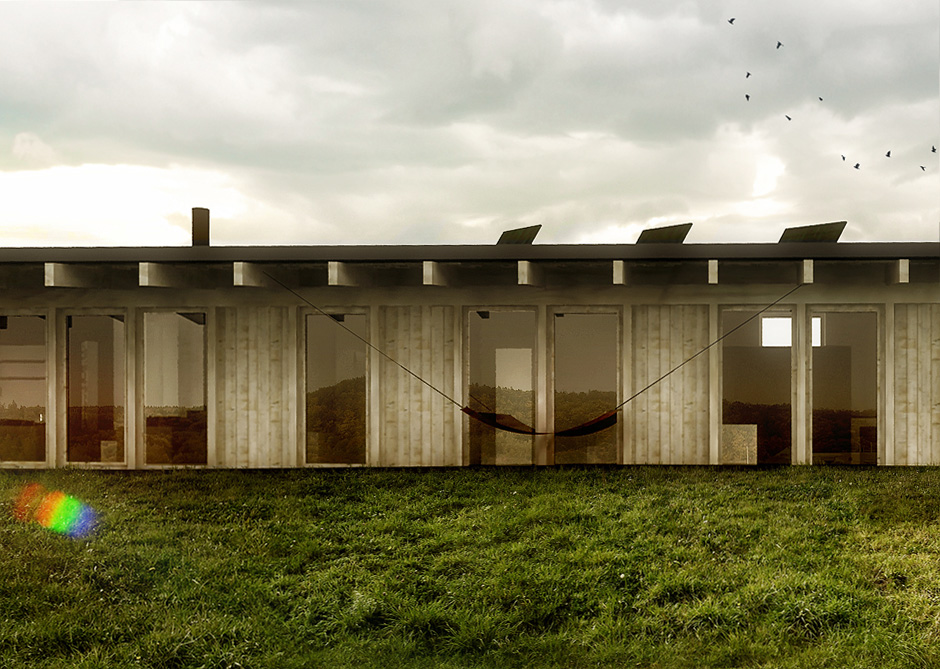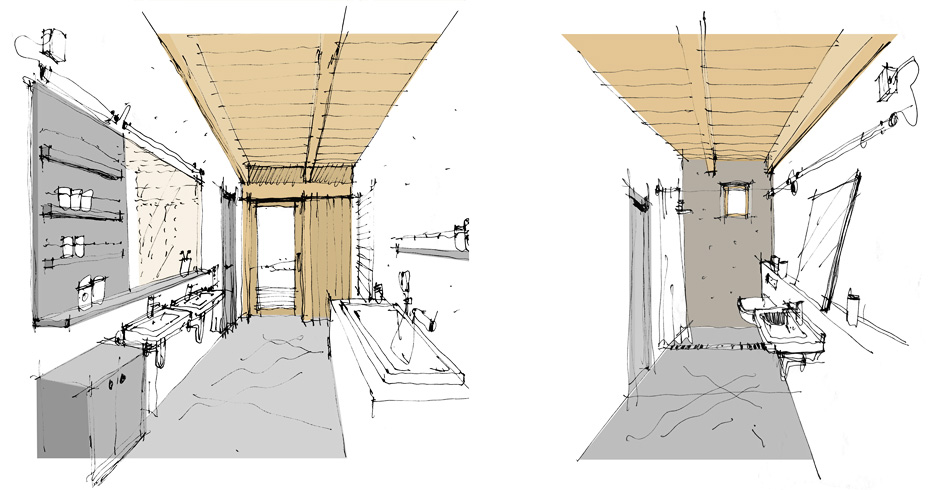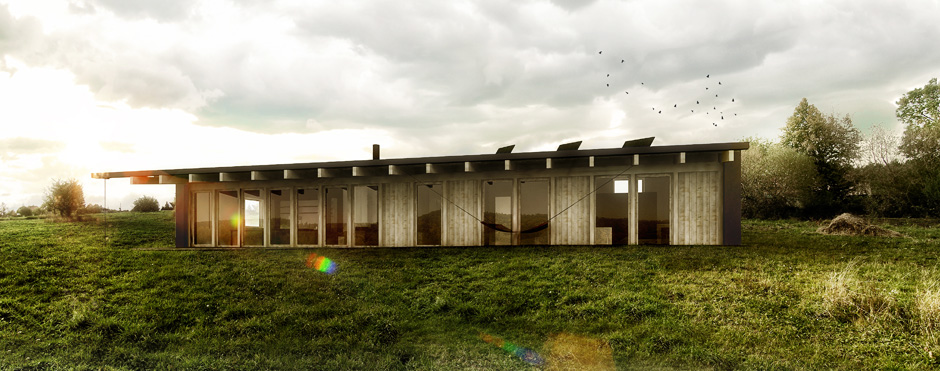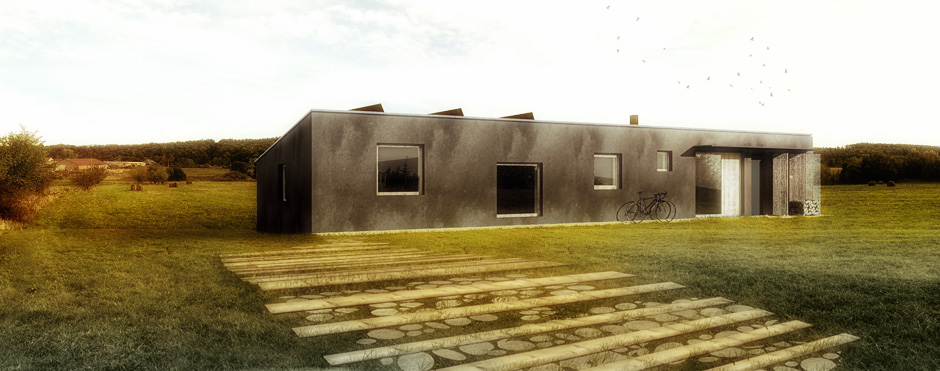Mimosa Architekti ● Vyšehradská 320/49, 128 00 Praha 2 ● info@mimosa.cz

- Name: Family House in Mníšek pod Brdy
- Project year: 2013
- Cooperation: raz23
Statikon Solutions
How should one build a house in the environment having an atmosphere based on the picturesque character of tiny buildings constructed mainly without outside help, which would be inevitably spoiled with any larger and more seriously conceived facility?
Ambitions of the proposed house are not any higher than those of surrounding cottages – a simple purposeful shelter, connected to nature as much as possible, primarily without any aesthetical ambitions. The house that appears dissimilar not earlier than at second sight has been formed by investor’s attitude “to take undisguised look at the substance of things”. It features the quiet low volume, delimited primarily with its roof following the slope of ground, forced by both the usefulness of space below the roof and necessity of rainwater drainage through a gutter laid along the longitudinal sloping edge of the roof.. The gutter ends with a spout, where water falls down on the ground by gravity. The roof overhang shades the interior and creates, together with the terrace, a soft transition between the interior and exterior.


