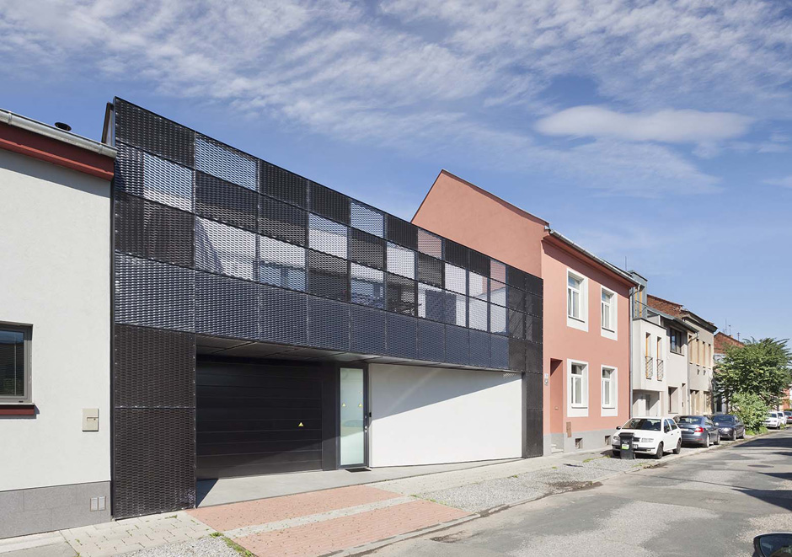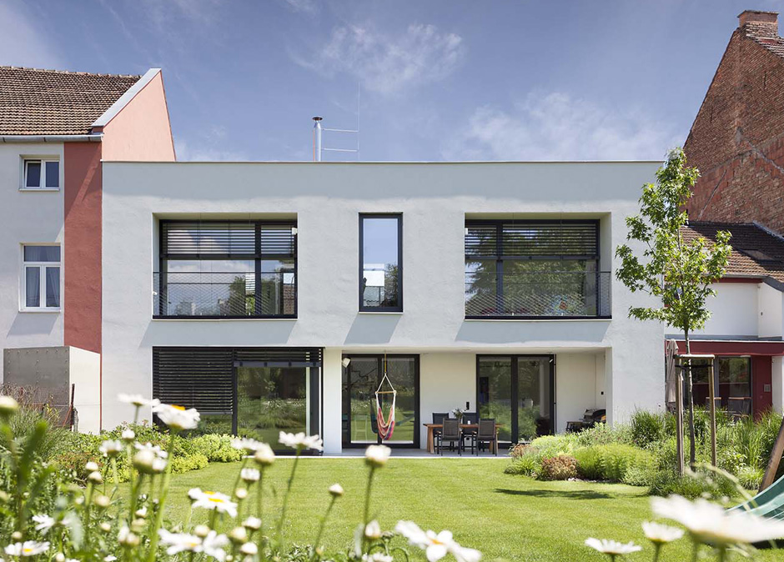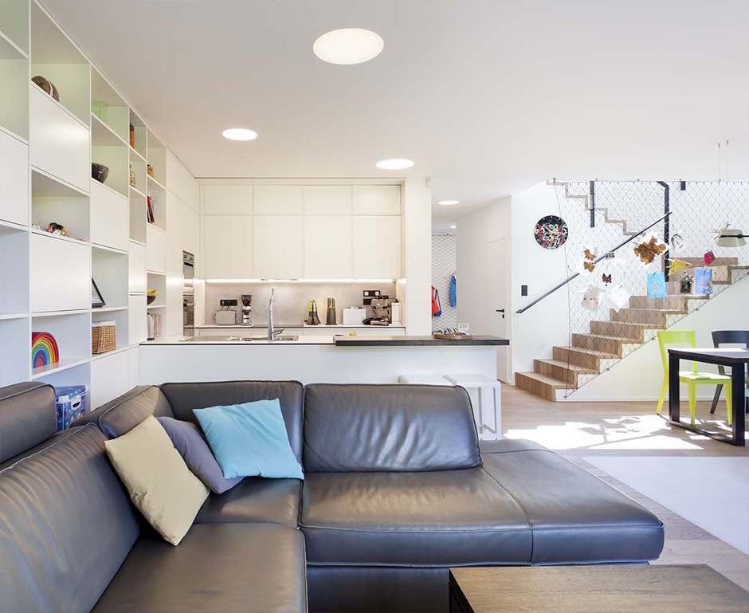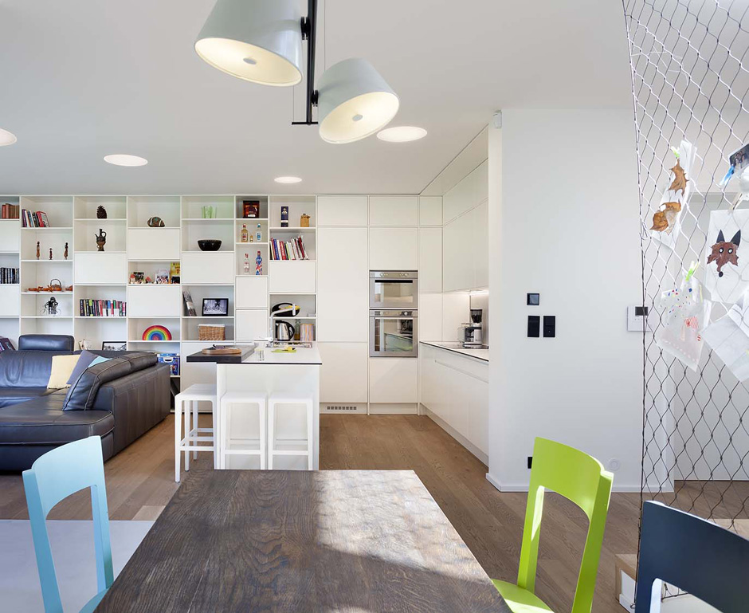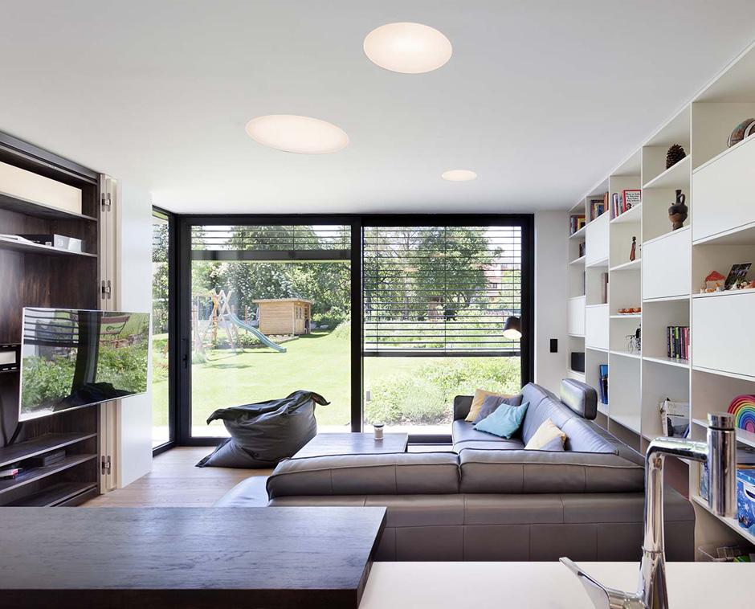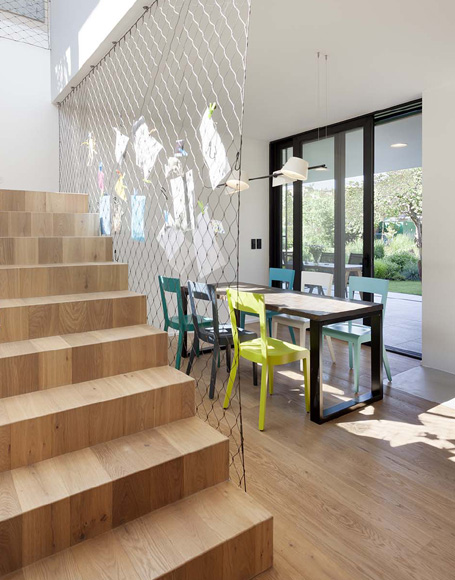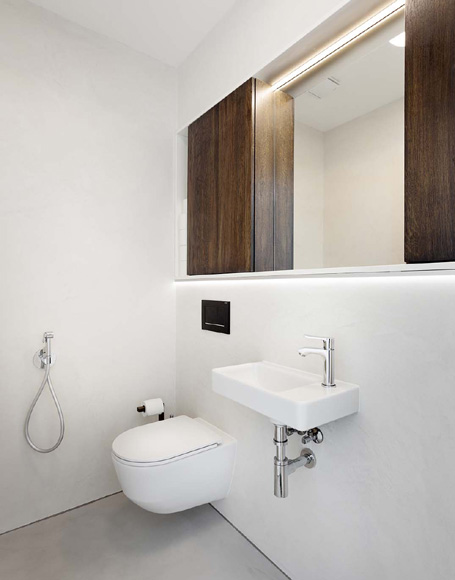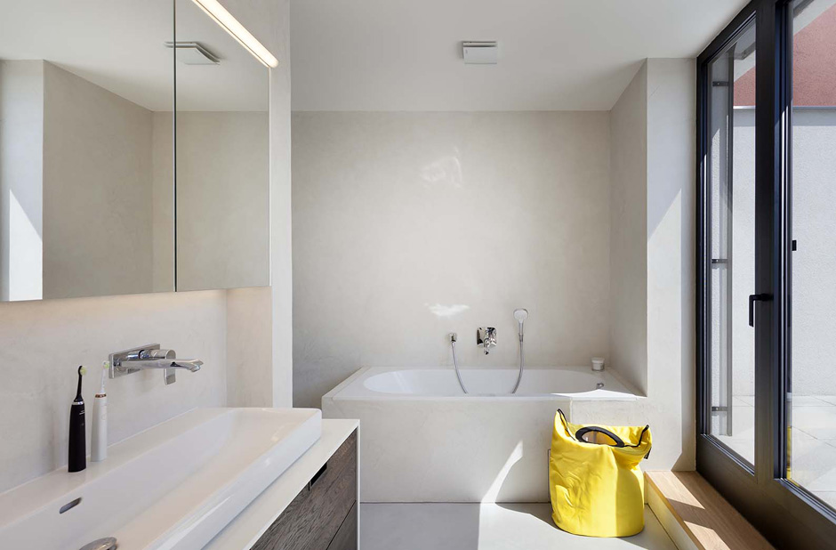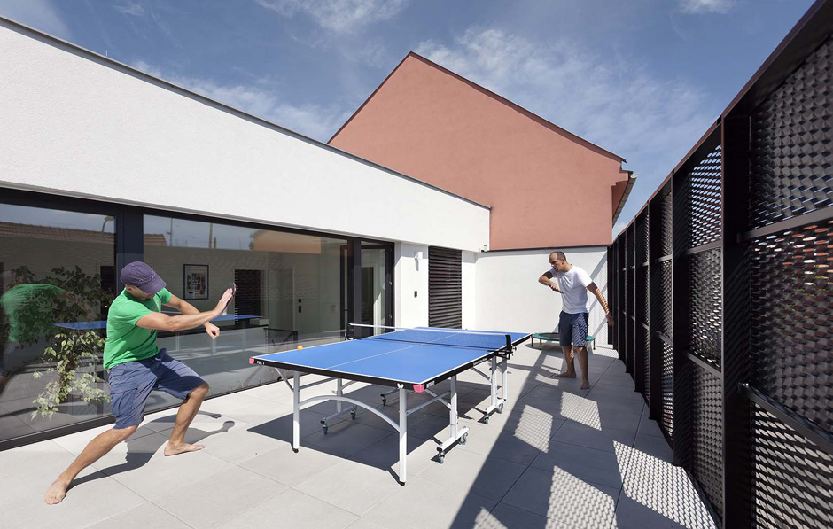Mimosa Architekti ● Vyšehradská 320/49, 128 00 Praha 2 ● info@mimosa.cz
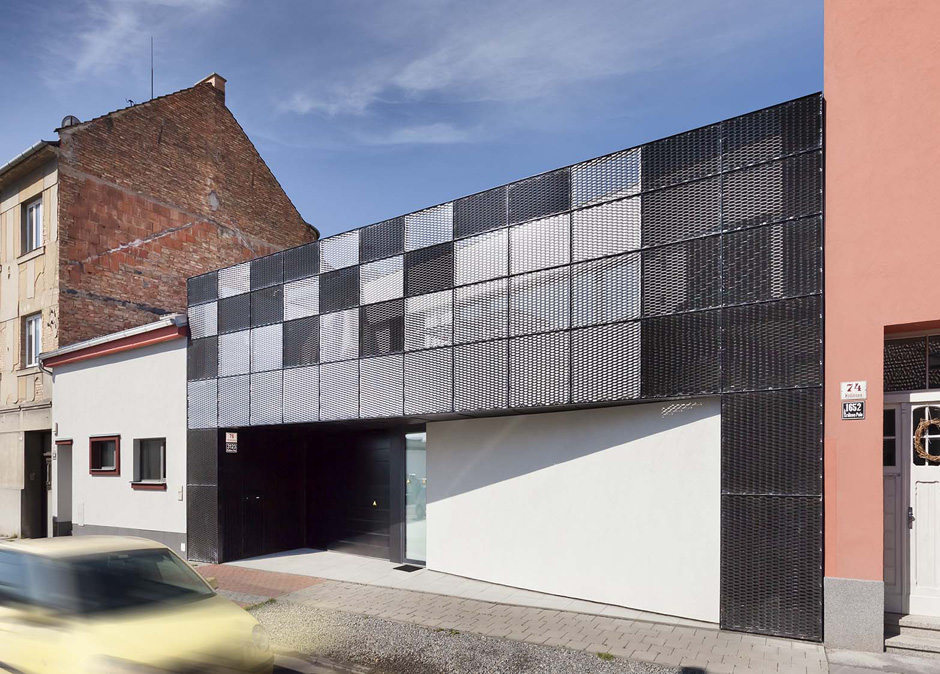
- Name: Family house Košinova
- Location: Košinova Street – Brno
- Client: Private investor
- Built: 2018
- Photo: Jaroslav Hejzlar
The proposed house represents a work that adds its share to the colourful mosaic built in Košinova Street and consisting of a medley of buildings featuring various colours, forms and sizes connected together by a single and only link –the street line running westward from the east – which connection is, in fact, quite sufficient. Therefore, the area that should be “filled” with the house is demarcated by the street line from the east, the line of garden fa ade of the neighbouring house and, in the two remaining directions, with the gables of both neighbouring buildings.
The increased depth of the house derived from these relations has been used for creating both a semi-private outer space on the first floor oriented towards the street and a covered terrace in the ground floor embedded in the house and connected to its main accommodation space. The deeper layout of the ground floor is made brighter by means of these “cutouts“ made in the house mass as well as by placing the staircase into the centre thereof.
In its ground floor the house closes itself towards the street space, except its entry door and the door of its garage. An oblique cut made into the building mass emphasizes its entry sheltering the same from rain at the same time. The outer area of the house is hidden behind a perforated steel wall made along the street line, which wall makes it possible to install the generous glazing of the rooms and bathroom oriented towards the street without any loss of privacy. In this way even the rooms facing the street have their “outside parts”. The outdoor area may be used as a garden or playground in compliance with house owners’ wish.
With its accommodation part at the ground floor and three rooms on the first floor the house opens itself westwards to face to the garden.
The house tuning in neutral colours leaves a free area for house inhabitants to finish house milieu. Its white surfaces are complemented with black metal elements in the form of aluminium windows, fittings, steel nets, railing and other interior features.
