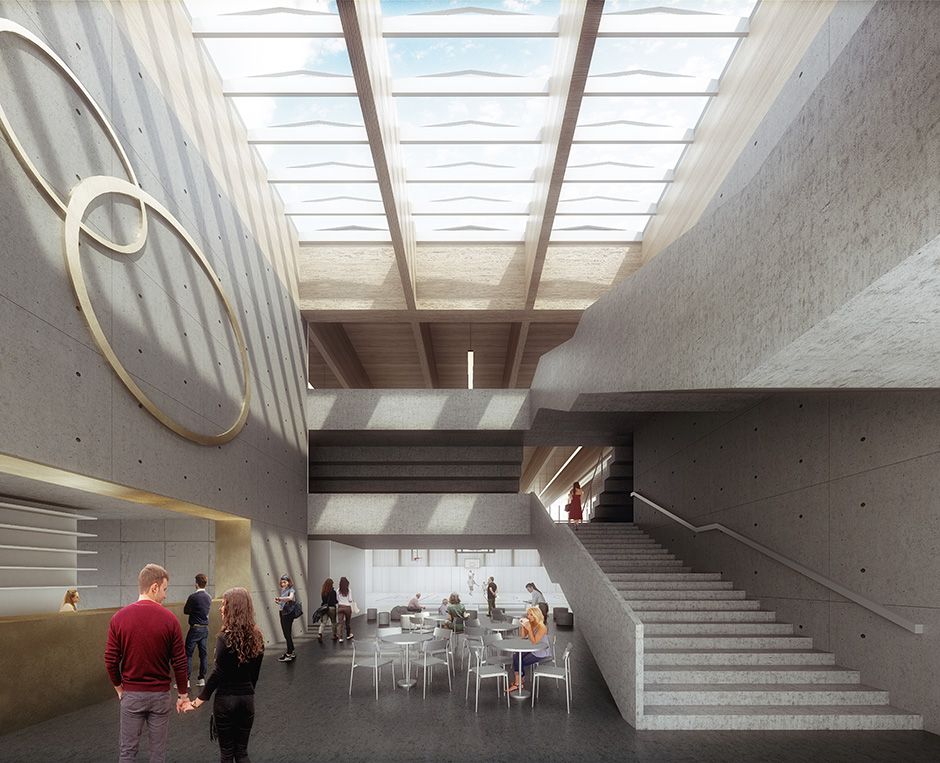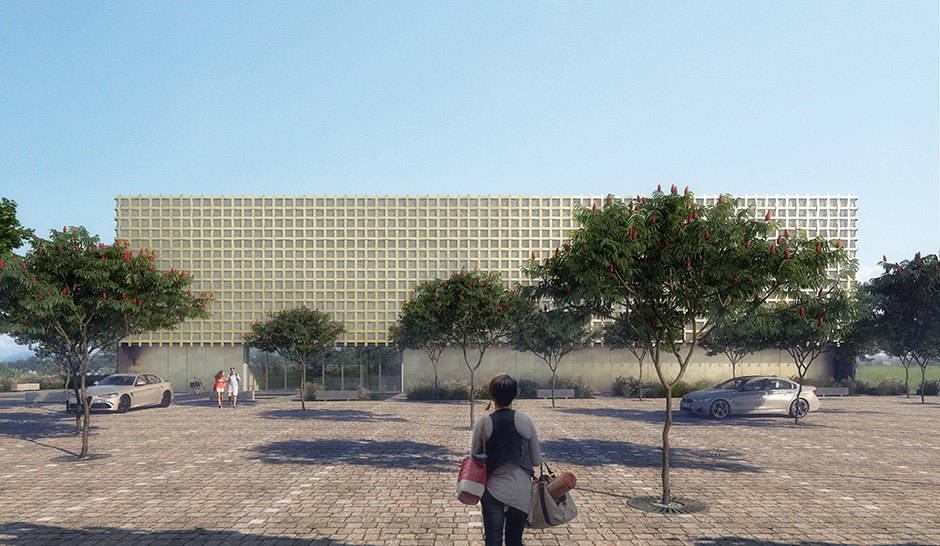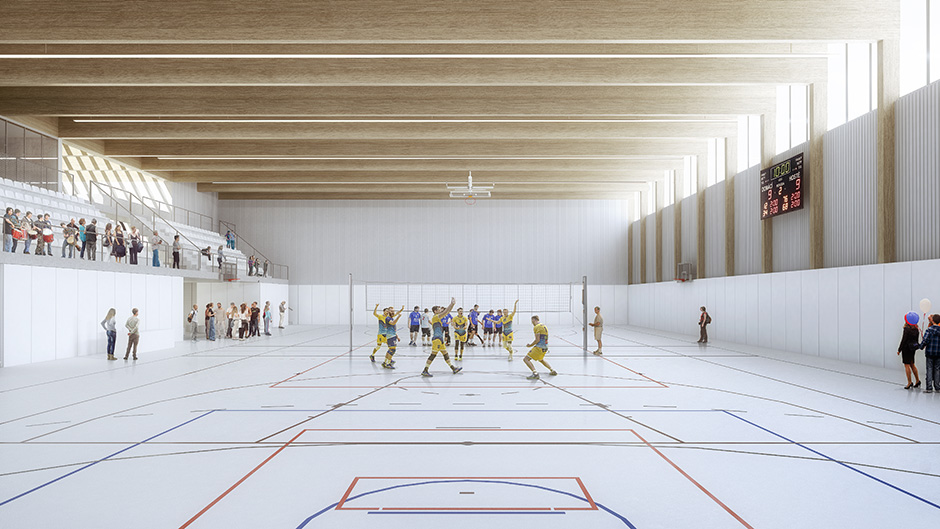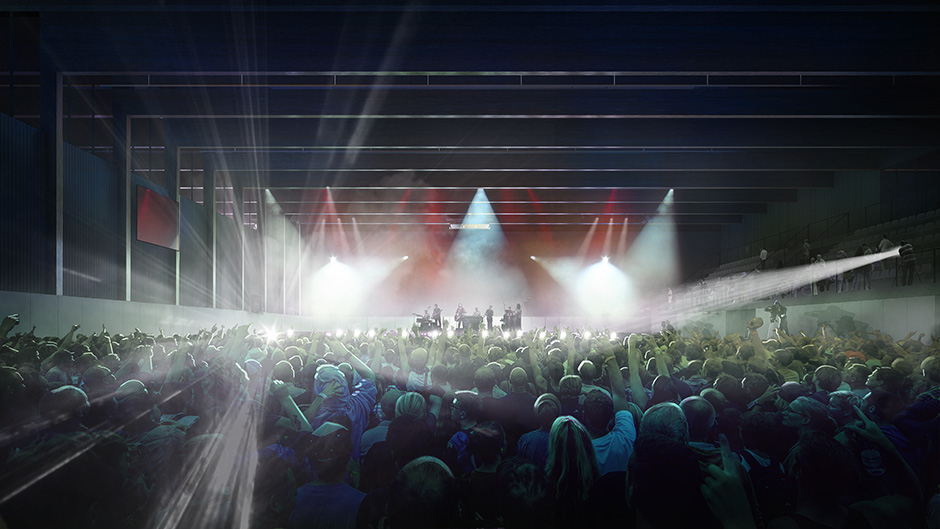Mimosa Architekti ● Vyšehradská 320/49, 128 00 Praha 2 ● info@mimosa.cz

Name: Jesenice Hall
Client: Jesenice Municipality
Study: 2021
Cooperation: Eliška Vinklárková
The multipurpose hall of Jesenice should serve as well to sport competitions with 300 fans at bleachers as to a concert with 800 listeners and an orchestra at its floor. In all its possible uses the hall should offer the environment, which would be functionally, spatially and visually well cultivated. The proposal aspires to eliminate the feeling of inappropriateness that may result in the course of organizing of cultural events in a clearly sports environment, its principle consists in an ambiguity both of the facility and its space.
The object is of a simple, basic or „universal“ geometry, with particular outer areas formed by a net – an abstraction of the sports net for ball games.by golden colour promoted to become a decorative element corresponding with the cultural use of the hall. At the same time the golden colour may be perceived as the colour of sports victory or cultural aesthetisation. The space is lucid, simple and generous. The choice of materials and colours in low-key tones makes its visual versatility possible.
The necessity of clear differentiation of the hall as a public building with sports and cultural use from another hall – a production facility ïs given by the existence of production hall built in the neighbourhood,
The simplicity of its comprehensive basic form is in contrast to the forms growing in stages, primarily to meet the principles of operation, not to those of aesthetic perception. Also the aesthetisation of outer look of the facility is made against some clearly economic principles.
In spite of the aesthetisation of the proposed hall – or just due to it – no less emphasis is laid on the choice of economically balanced partial solutions.
The size of the facility as well as of its partial parts is, in any case, proposed in accordance with the basic requirements of applicable standards. In the course of project works the economic demandingness of various constructional solutions and technological equipment was evaluated and taken into account in their final appearances. The photovoltaic panels placed on the roof correspond to the facility energy consumption (by cooling) and will add both to the economic and ecological sustainability of the building.



