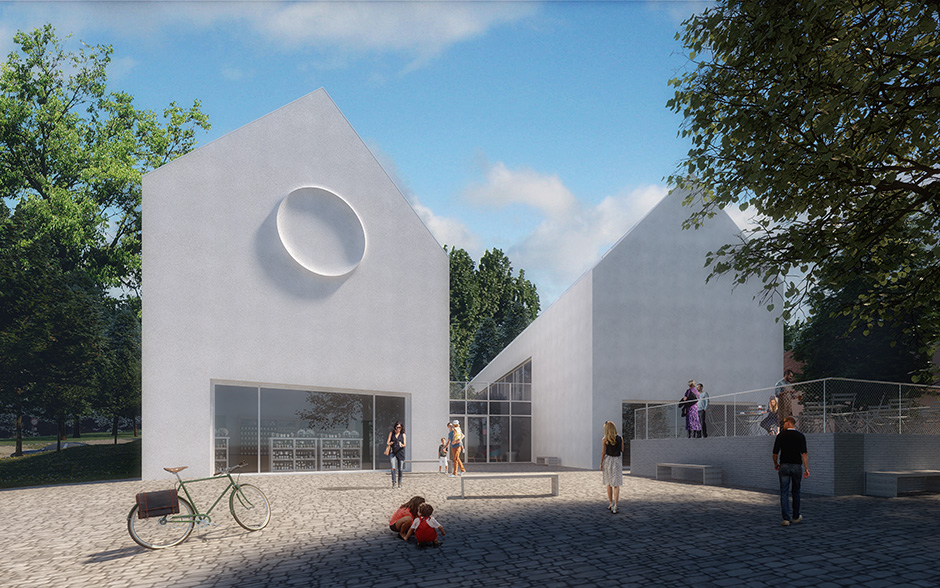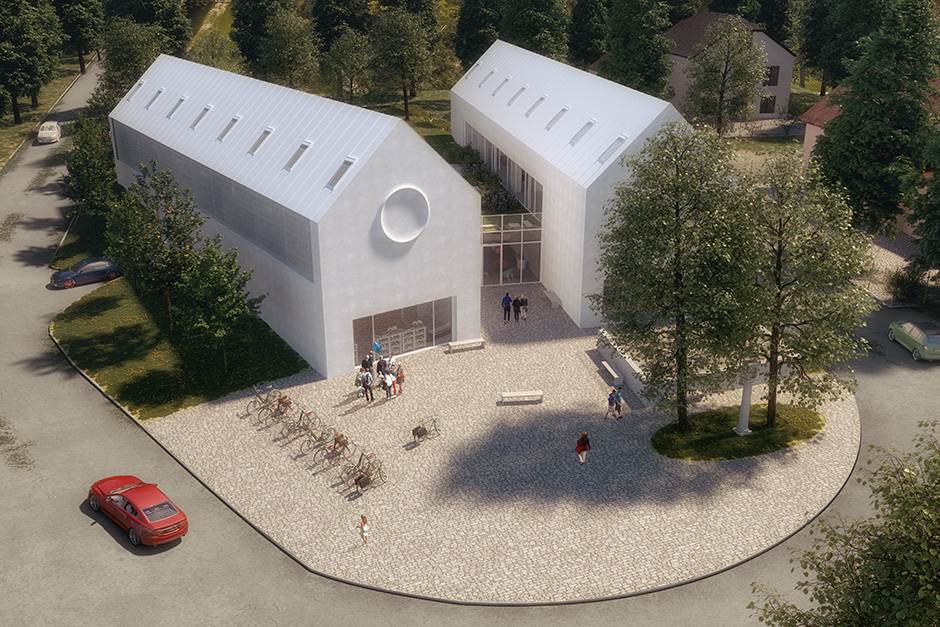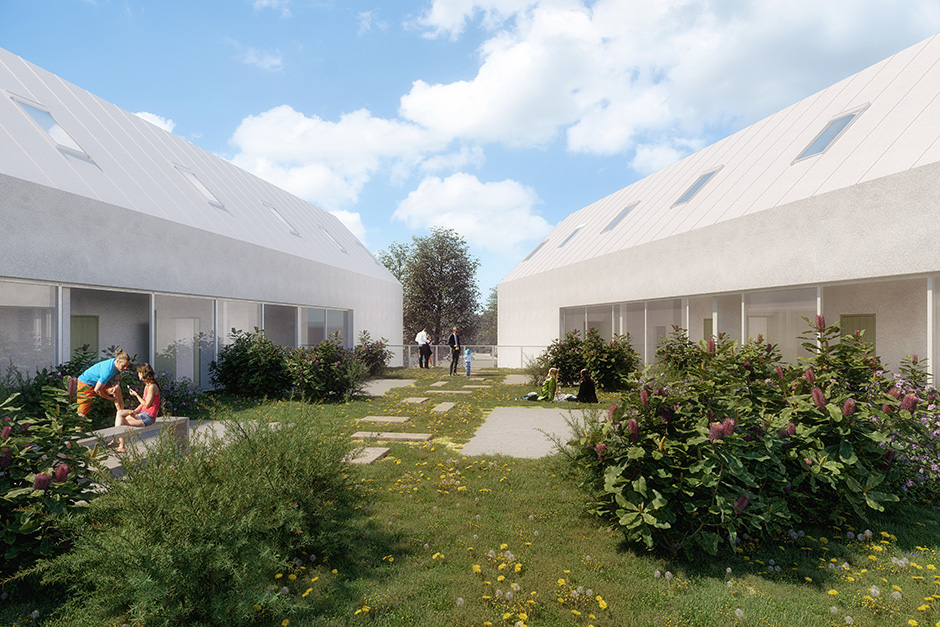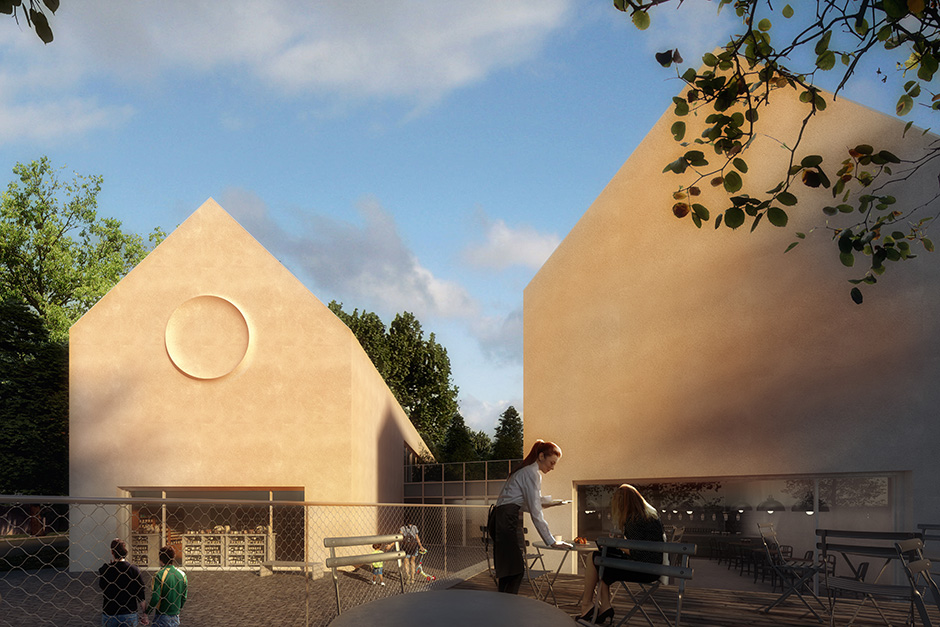Mimosa Architekti ● Vyšehradská 320/49, 128 00 Praha 2 ● info@mimosa.cz

Name: Clinic
Architectural study: 2021
Cooperation: Wanda Molnárová
Visualization: mvize visualisation
Multi-functional building with prevalent medical use is designed at a village green in a municipality close to Prague is designed to provide amenities which its surrounding community lacks and simultaneously patch the hole in the village’s current urbanism. The clinict with its two stern gables oriented to the southern edge of the village green, which in itself is finished by a small bell tower squeezed between two ancient linden trees. Thanks to the terrain modelation, the surgeries are located on the second floor. The patients therefore have direct access to the rooftop garden, to find some peace of mind. The privacy of the patients is maintained even in spite of large windows by a perforated metal façade. On the ground floor the clinic has it’s entrance hall and space for a pharmacy or a coffee shop.


