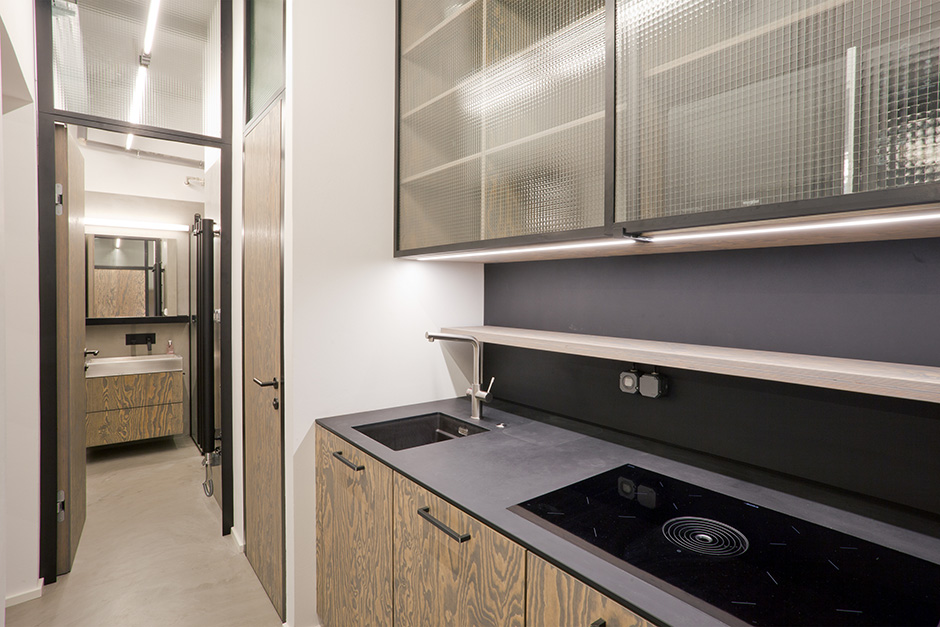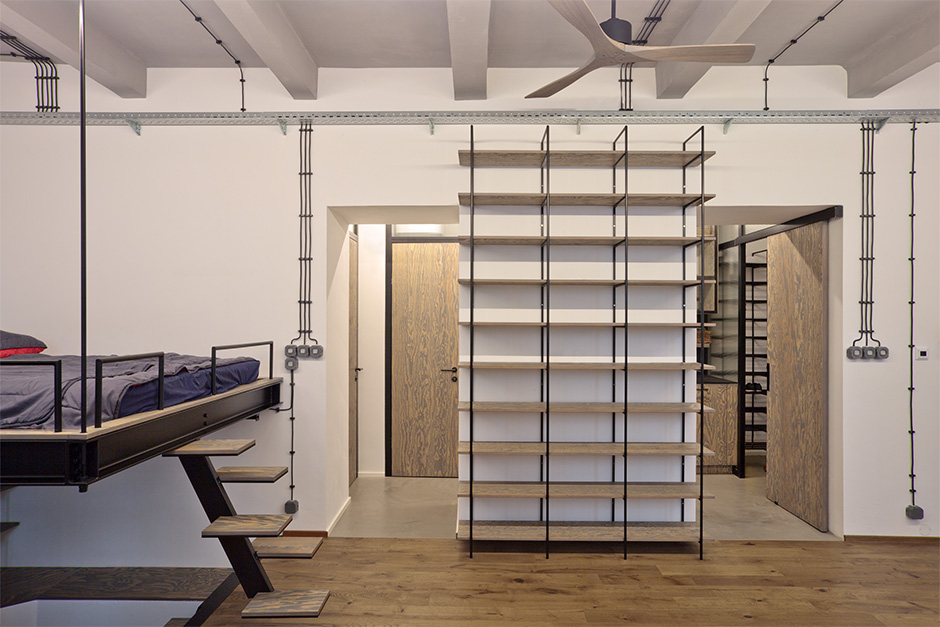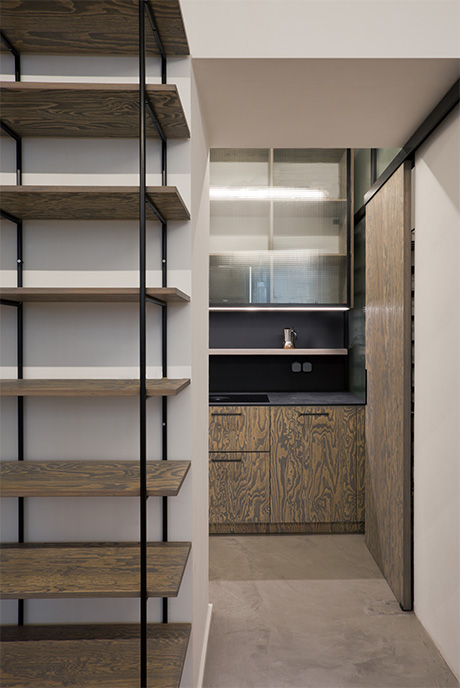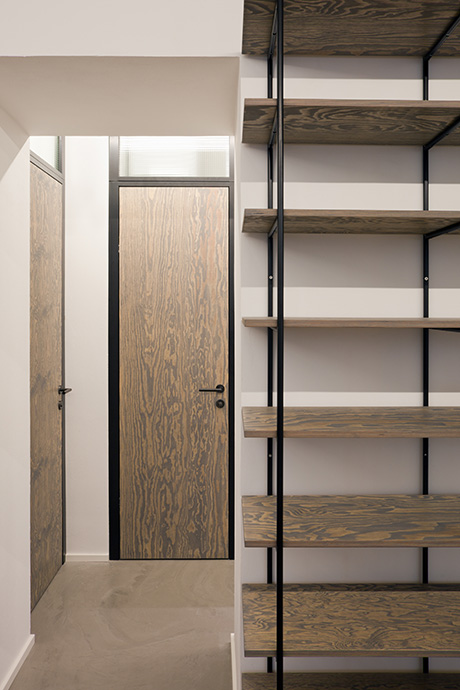Mimosa Architekti ● Vyšehradská 320/49, 128 00 Praha 2 ● info@mimosa.cz
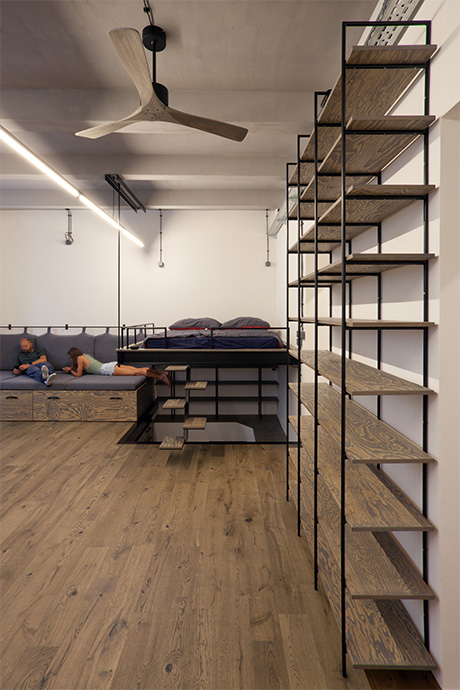
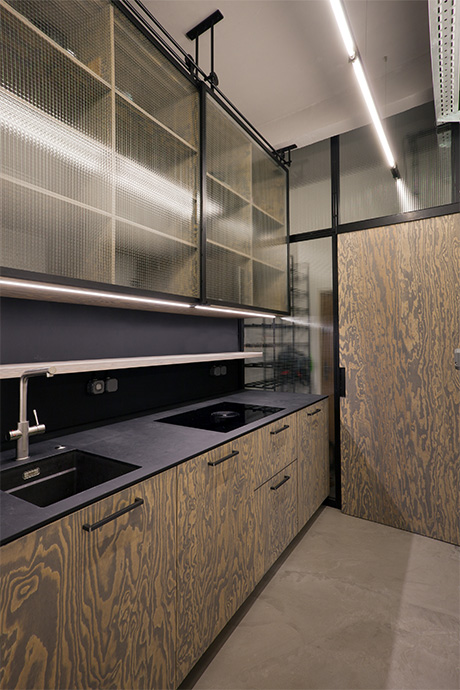
Name: Living Flat in Vršovice
Location: Prague
Built: 2020
Cooperation: Wanda Molnárová
BV studio – interiéry s.r.o.
Photo: Eva Vopátková
The living flat in a semi-flush basement of a Vršovice tenement house was proposed for an investor having his weakness for an industrial „ loft“ interior.
Within the framework of reconstruction there were removed plasterboard internals, the space was made open and interconnected. Owing to cleaning of the space and making it more transparent, its clear height and rythmizing excelled through reinforced concrete beams of its ceiling. The interior character is given owing to the use of steel, wire glass and oiled pine plywood materials, concrete fillers and exposed lines of electric installation with metal end elements.
