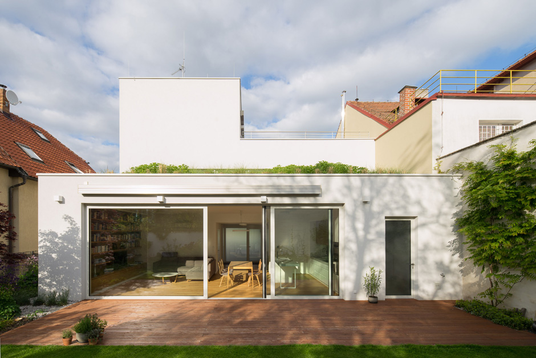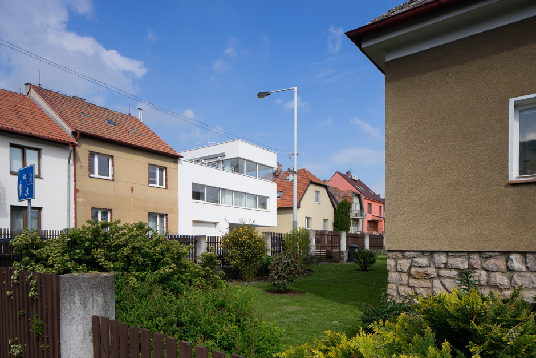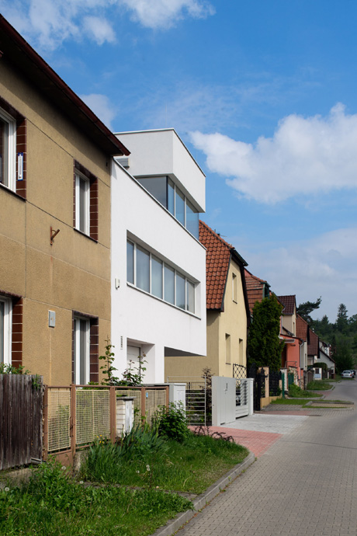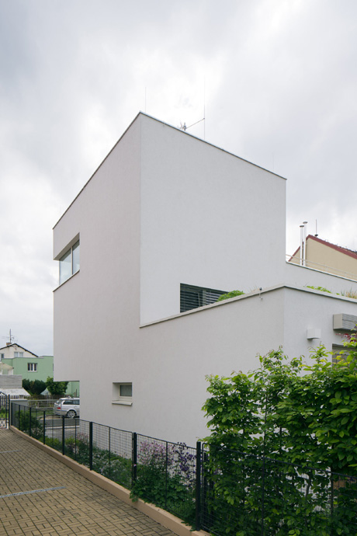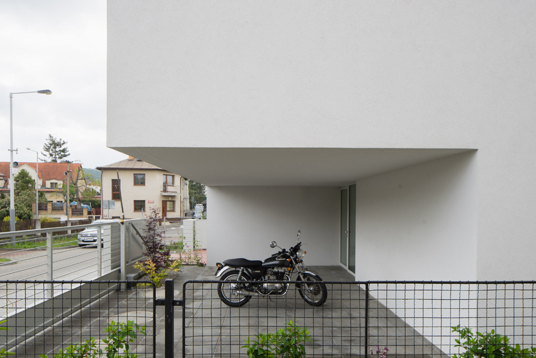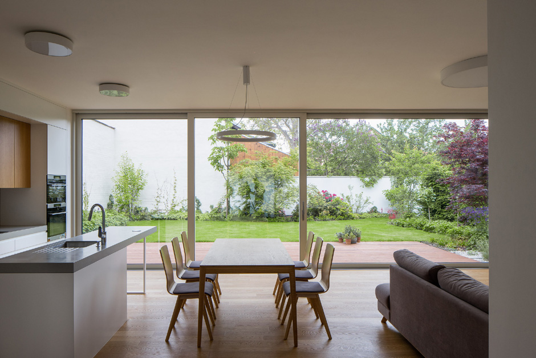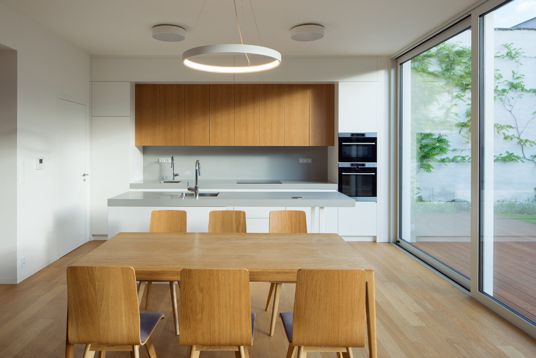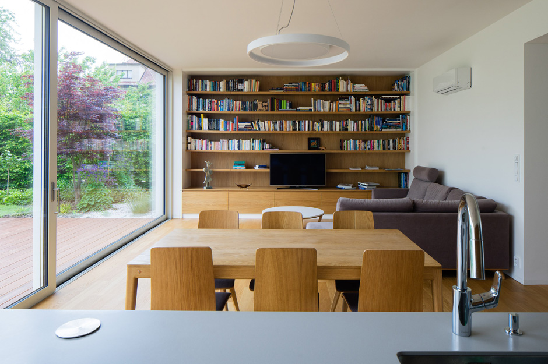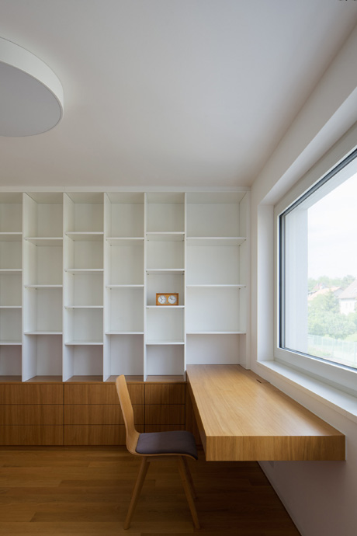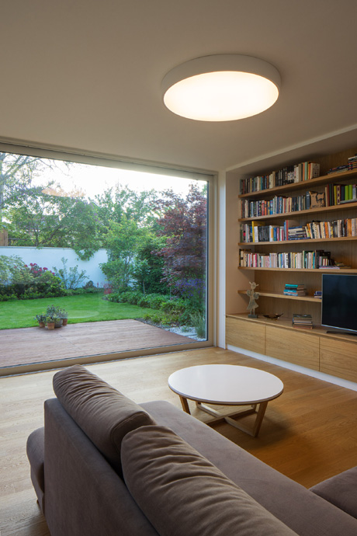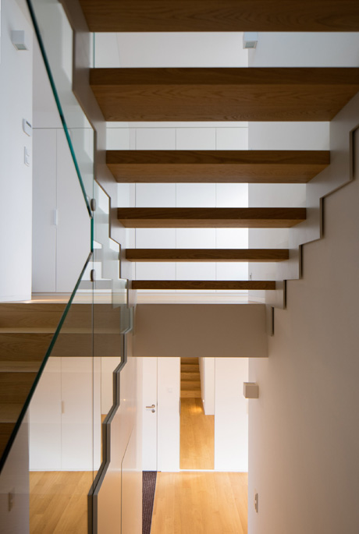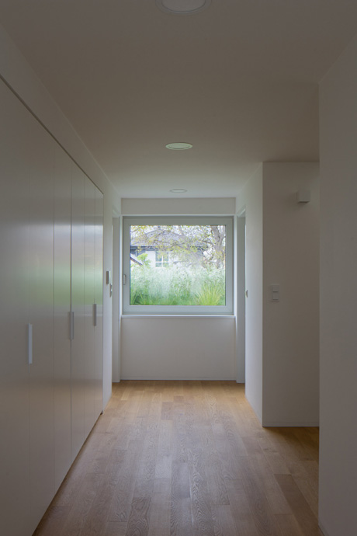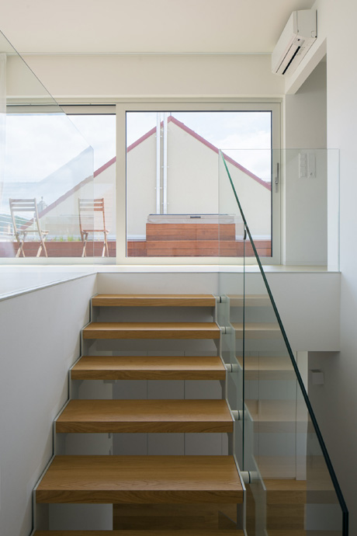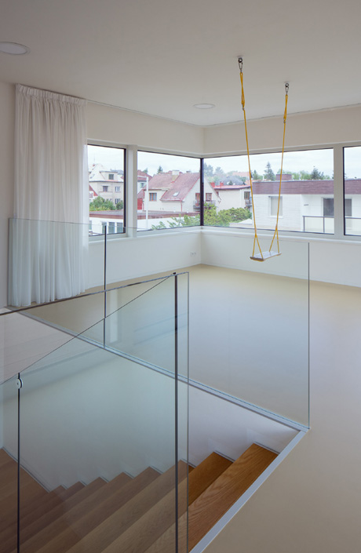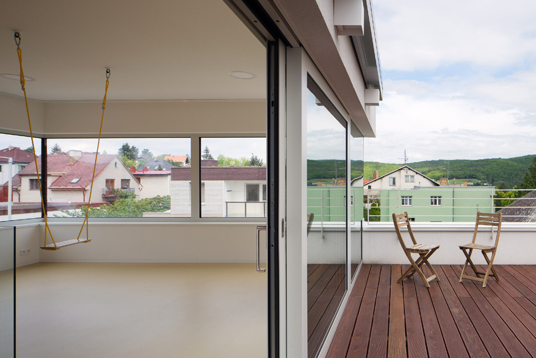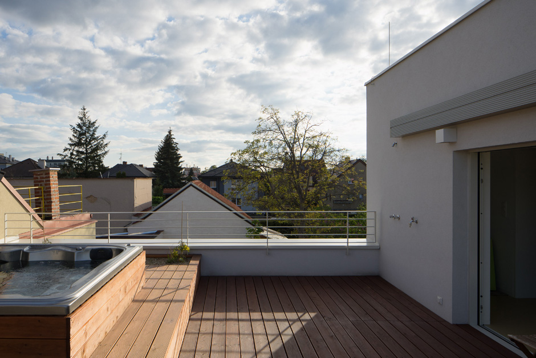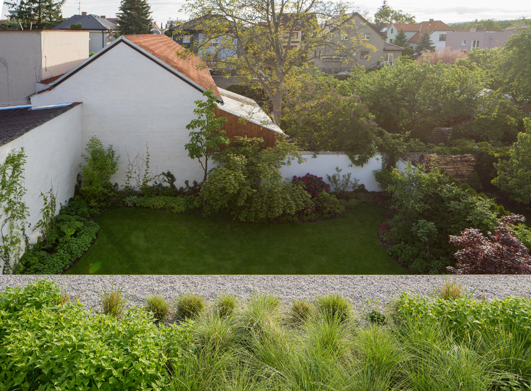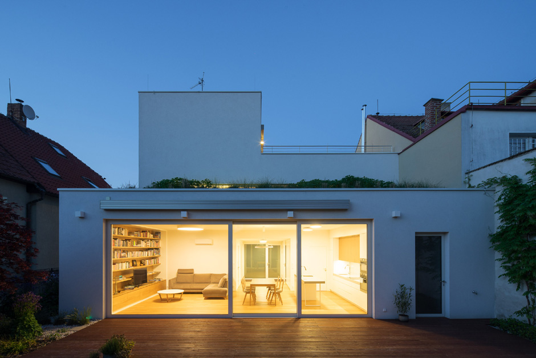Mimosa Architekti ● Vyšehradská 320/49, 128 00 Praha 2 ● info@mimosa.cz
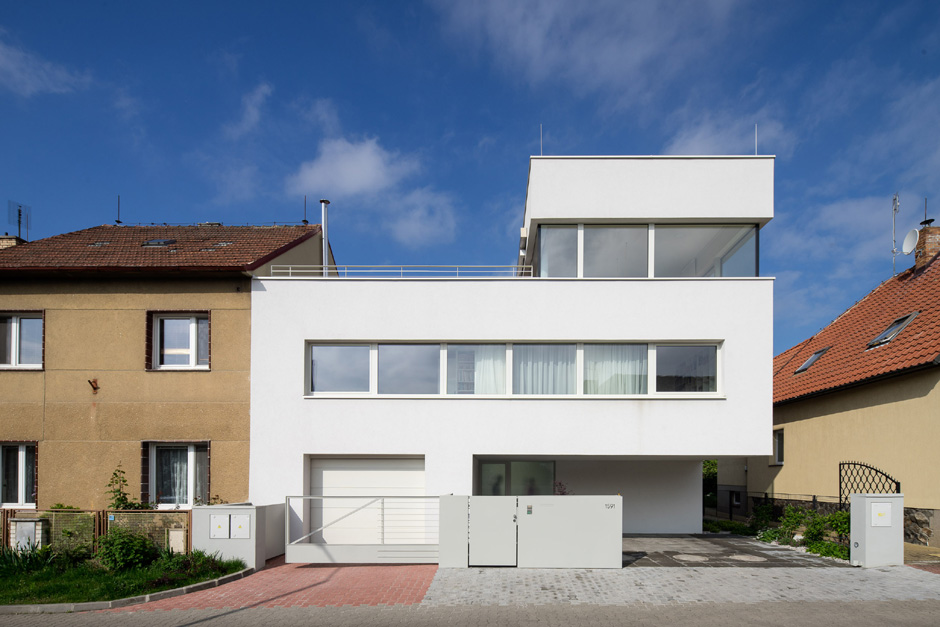
Name: Family House in Zbraslav
Location: Zbraslav, Prague
Project year: 2014
Cooperation: raz23
Statikon Solutions
Photo: Tomáš Souček
The overall design of that house, including orientation of its internal areas, their proportions and mutual relations are, in the conditions of its rather small lot found within the existing buildings and shaded, in addition, by neighbouring buildings at its south boundary, was derived from architect’s efforts to open the house for light and sun as much as possible.
In winter the sun will show itself dimly, only for a while before sunset. Nevertheless, in spite of it the band of sunlight will pass through the raised area of the living room, dining room and kitchen at the time of lunch in order to return back before dinner after having played “hide and seek” using the gable of opposite barn. However, from the very beginning of spring the sun will stop hiding and last at it till the late autumn.
The higher the house rises, the more it opens to sunlight. In the sleeping room at the first storey its inhabitants can wake up in the morning sunshine or go to sleep in the early evening one.
The second storey set back towards the north building side and the adjoining terrace as well provide enough light and sun in the course of whole year. Open views of the nearby Huss Church, Belveder, the nearest hill of the Brdy Highlands (Havlin) and the Celtic hillfort Závist at the opposite side of Vltava valley balance the secluded character of the garden.
