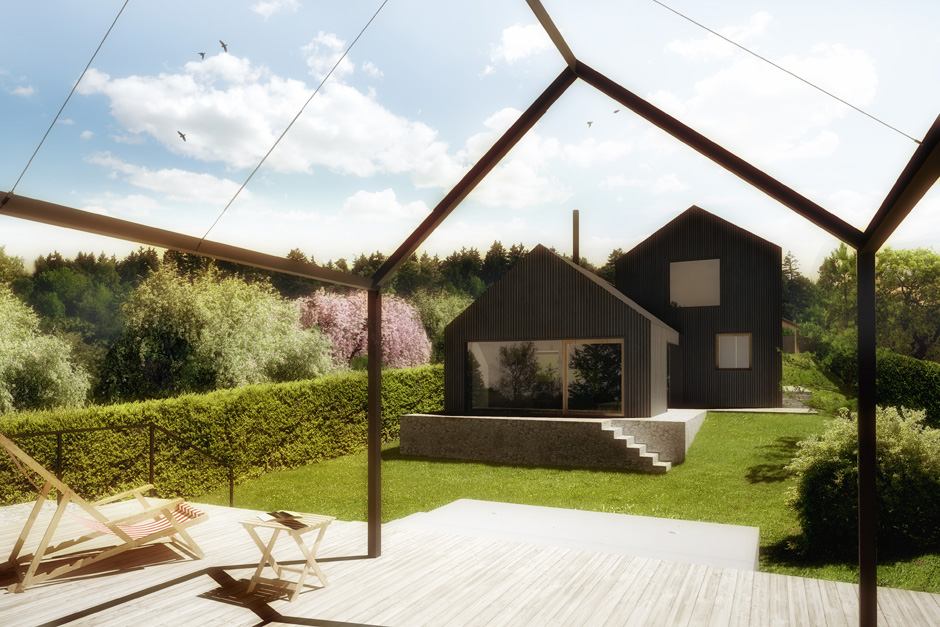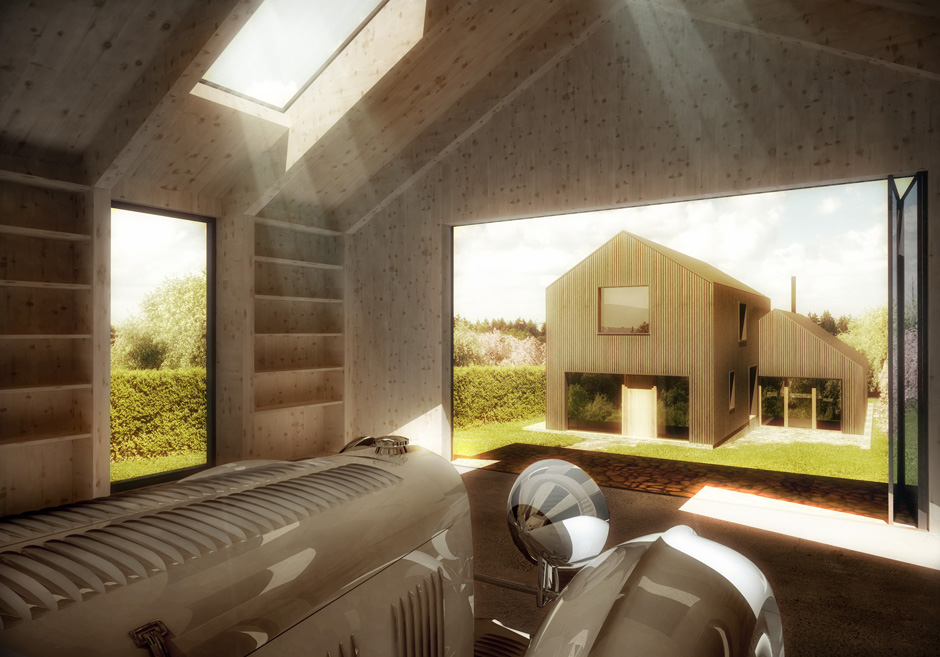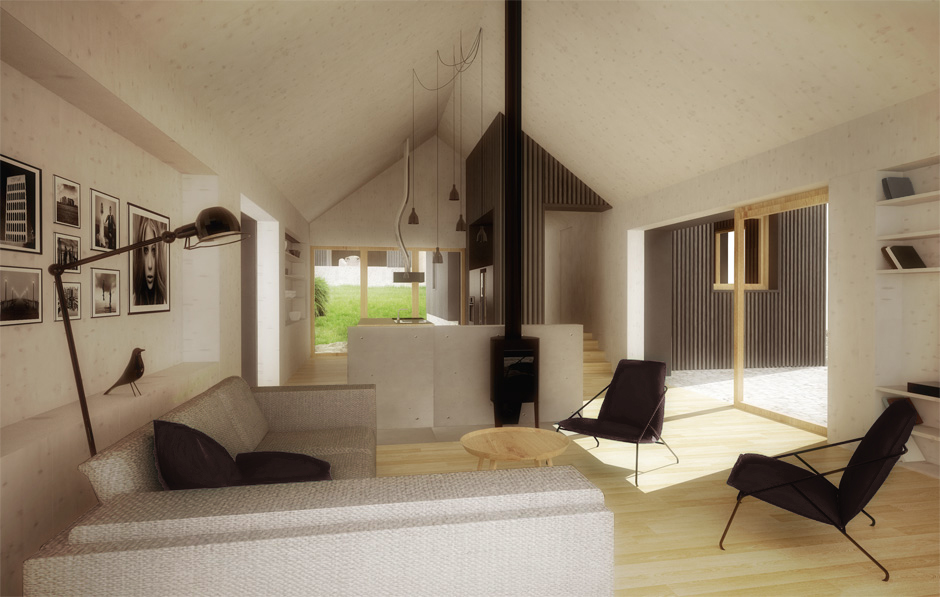Mimosa Architekti ● Vyšehradská 320/49, 128 00 Praha 2 ● info@mimosa.cz

- Name: Family House in Radíkov
- Location: Radíkov u Olomouce
- Client: Kristýna Kejdušová, Jakub Kejduš
- Project year: 2016
- Cooperation: Kateřina Fryzelková
On a long plot situated in a vacation area featuring beautiful views of nature and a forest at its back there is a stone underpinned small cottage built at the end of a footpath. In the near future the cottage should make place for a new dwelling including a summer kitchen and a garage. How is it to be done without destroying, at the same time, the pleasant atmosphere of the place created by the small scale and inspiring picturesqueness of Czech do-it-yourself skills?
By building five cottages!
Two of them should be placed at the plot centre of gravity to form a house comprising the main living room open to look out on the opposite hillside and the southern sun as well as the children room flooded with the setting sun and offering amazing views outside, Two other cottages should be built at the driveway to give rise to a garage (combined with house owner’s workshop) and a roofed parking stall. The last one, reduced to its skeleton, should be seated onto the wooden board of the summer kitchen on the preserved underpinning of original cottage. And then (not only) the summer idyll can start.

